1. Edes' Terrace
Further along the South Brink, past the old Grammar School buildings, you will come to a double-doored archway just beyond which is the beginning of Edes' Terrace.
Our map aims to guide you around these and give you some useful information about them.

Further along the South Brink, past the old Grammar School buildings, you will come to a double-doored archway just beyond which is the beginning of Edes' Terrace.
It is built in yellow brick, and the name appears clearly in stone, complete with the apostrophe.
The terrace shows the Georgian styling of symmetry, amended by more modern changes. There are eight doors but only seven houses; a false door just for show and balance, and parapets and windows have been changed. The later addition downpipes also beak the symmetry, an 'enhancement' from the internal, under-floor open gutters taking water from behind the parapet to the rear of the properties (many of which are now blocked off).
Two rather unusual semi-circular bays, extending to the full height of the houses, mark the beginning and end of the terrace and give it its character.
Click the headings below to read more.
Woodlands 
These late Georgian houses were built about the year 1820 by Mr John Edes, who was then Bailiff of Wisbech.
Beyond them stood a fine seventeenth century house called 'Woodlands' which in 1940 was under threat of being pulled down to facilitate a very necessary road-widening scheme.
The belief was that John Edes built his terrace on a narrow strip of land that had been part of Woodlands' grounds, but this seems unlikely.
Why would Woodlands have owned a kind of verge tucked away between the road and the garden wall of Mr George Duppa Collins's fine house (later to be the house of the Headmaster of the Grammar School)?
The Wisbech Society fought, at first successfully, for Woodlands to be retained, but soon after the Second World War, the County Council ordered its demolition.
Large and elegant 
This wall was almost the whole length of Edes' Terrace. Against its other side, facing south, peaches and nectarines were grown, but for the terrace it served only to block the view.
Great economy of land had to be used in building these fairly big houses. The quite large, and elegant, ground floor living room marks out the extent of the land (there are windows front and back).
Below this is a basement, probably the kitchen. The only garden is below ground level, presumably reached from the kitchen, and certainly looked down upon from the back window of the living room.
There are two more floors above. They make attractive and unusual homes for families who do not mind a lot of stairs or wish for much gardening and who want somewhere handy for town.
If the fronts look reserved and unfriendly, you will receive a different impression if you walk around the end house and glimpse the south-facing rear of the houses. Here there are hanging baskets and other pleasant signs of habitation.
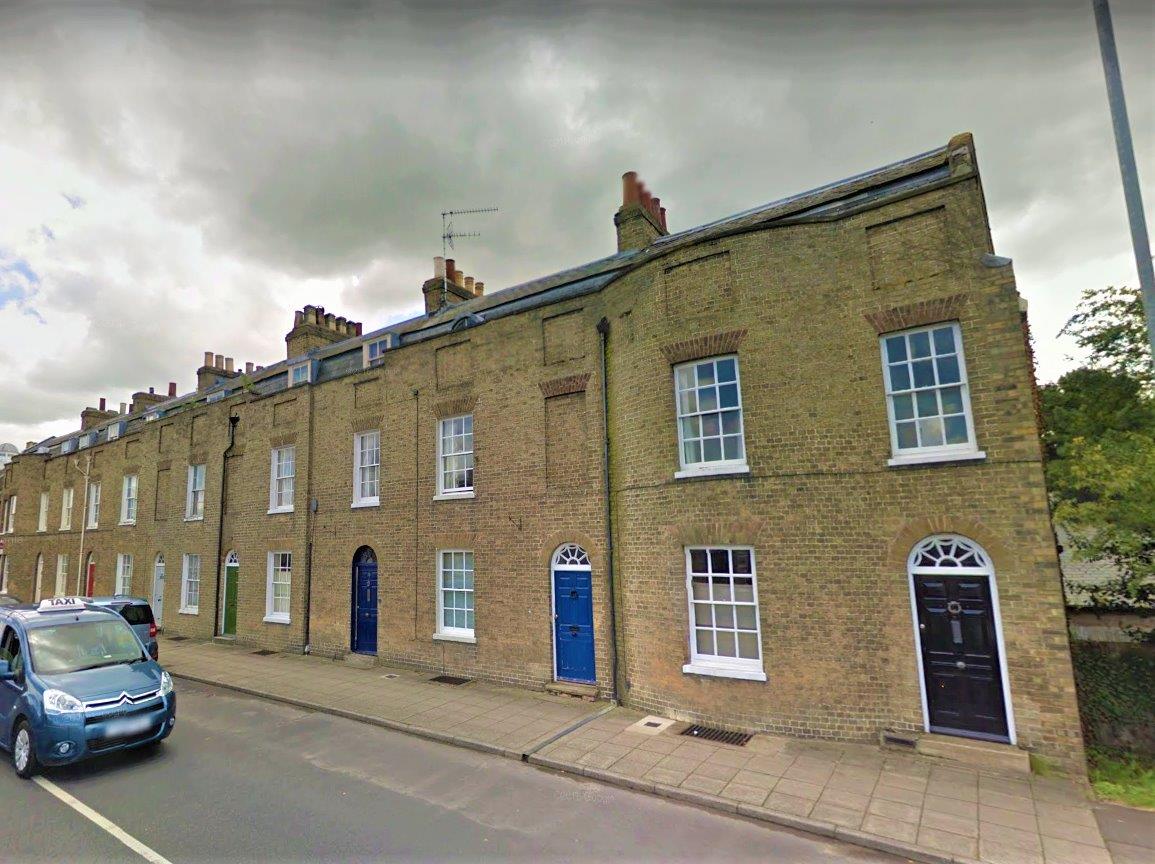

This fine eighteenth century house, owned originally by Henry James Nichols.
Owned originally by Henry James Nichols, and later by George Duppa Collins, the Grammar School aquired this building in 1898 when it moved from its premises in Hill Street.
The house itself was to be the Headmaster's residence and it was also to provide accommodation for a few boarders. Classrooms were built to the west and as the years went by several additional buildings in different styles, as in the illustration, formed a terrace.
The yellow brick Headmaster's House, with its pediment, is followed by a building in red brick with a stepped gable. The central block, which is taller than the rest, was the library, a fine dark-panelled room.
The old house has on its roof an interesting cupola surrounded by a railed-in space known as a 'widows walk'. From here the wives of sea-faring men watched for the safe return of their husbands' ships.
Click the headings below to read more.
The early eighteenth century 
Mr Giles Woodgate, solicitor and local historian, believed that the original house 'with granaries adjoining' dated from no later than the early eighteenth century.
The granaries were demolished when the School took over. After the boys crossed the river to join the girls in 1970, the South Brink buildings were used for some years by the Queen's Girls School, until they moved eventually to the Weasenham Lane site.
Now 15 South Brink is occupied by Bowsers, solicitors, and the Main School has been re-named South Brink Hall by its new owners.
Peaches and nectarines 
It is still possible to have some conception of the beauty of that house and grounds when it was a private residence.
The garden extended on one side to the high wall that backs onto Edes' Terrace, the south-facing front of which supported peaches and nectarines.
The whole of the land on which Somers Court, a residential home for the elderly, has been built would have been included in the garden, and there are many mature trees, particularly on the Coalwharf Road side, which have been preserved.
No doubt this garden, in its hey-day, rivalled that of Peckover House across the river!
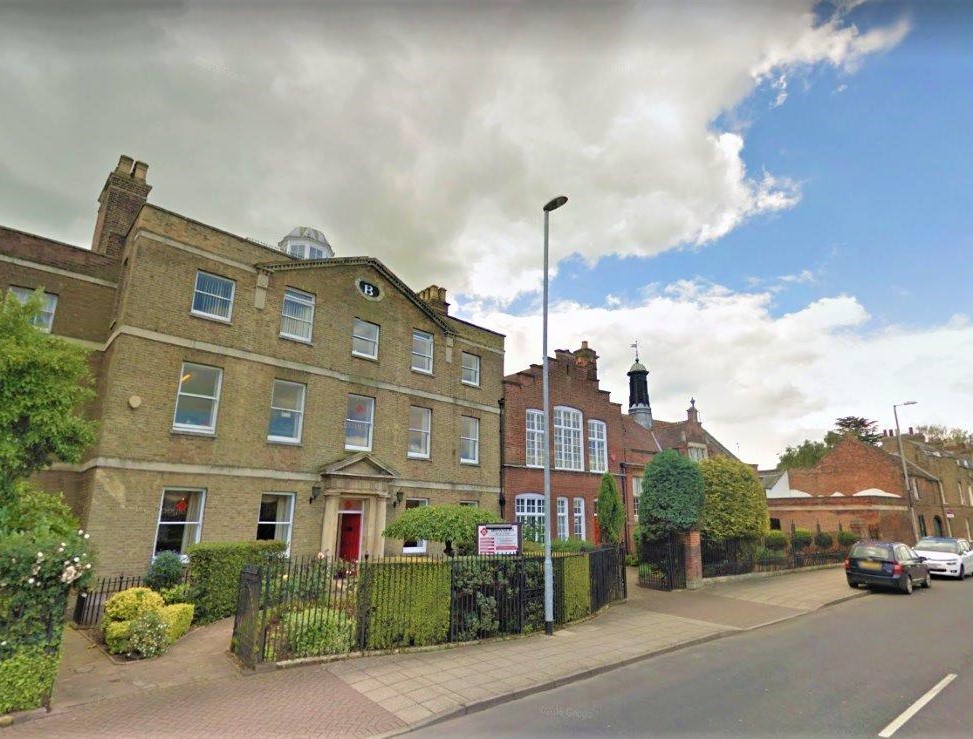

First there is the old Sessions House, recently cleaned and restored.
This is followed by the former Police Station.
These two buildings interconnected so that when an alleged miscreant had been taken into the station, if there were a charge to answer, he might be transferred to the Sessions House without being exposed to the view of the people on the Brinks.There he could be kept in a cell, brought out for trial and returned to the cell if convicted.
The next two buildings are both Georgian. The first is rendered and painted cream and the second red brick. Both of these are, and have long been, flats.
Click the headings below to read more.
Hugh Jackson 
Then we come to number 12 which has a long frontage on to the South Brink. Looking at it from outside Peckover House, (which is almost exactly opposite across the river), it becomes evident that this is a charming Georgian house which could be regarded as a reflection of the more famous one that it faces.
It has more windows but no front garden. The interior decorations are so similar as to lead one to think that they were made by the same hands. It has pediments and broken pediments over interior doors as at Peckover and a similar ceiling with Georgian decorative plasterwork.
The house is early Georgian, built, like Peckover, about the year 1722, but little is known about its early occupants. Members of the Jackson family owned it and occupied it over a very long period, indeed almost as long as the Peckovers lived at Bank House.
Hugh Jackson took up residence in the very early nineteenth century and was followed by his son, also Hugh, who died in 1852. His son, William Goddard Jackson, solicitor and JP then took over; and in 1890 was followed by his son and two daughters.
It was probably the second Hugh Jackson who enlarged the house by building on a very fine drawing room, which is on the first floor.
Safe, drinkable water 
Mr John Dawbarn purchased the property in 1938 and it was a family home until, in 1954, it became the Water Board offices.
When the Water Board decided to build their own premises in Oldfield Lane, the house was owned for a while by the Local Authority. Finally the house became the present hotel.
It is interesting, though probably irrelevant, that it was Mr George Dawbarn who, in 1865, was instrumental in setting up the first Wisbech Waterworks.
Safe, drinkable water was piped from Marham Springs to supply the town. This made an enormous difference to the health of the townspeople, who until then had suffered frequent epidemics of cholera and other water-borne diseases.
With one stroke George Dawbarn reduced the local death rate very considerably, and perhaps also the need for such a high consumption of beer!
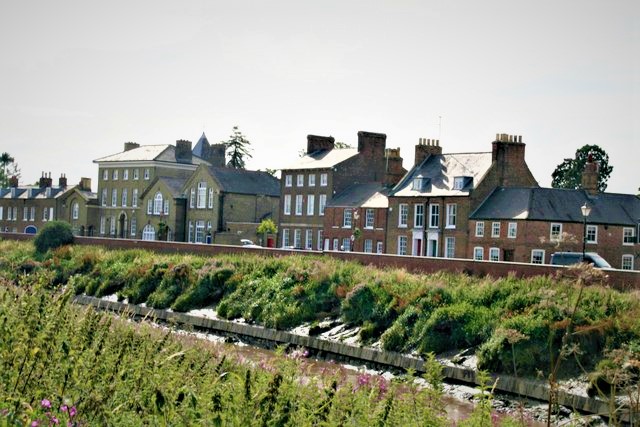

Viewing numbers 7 and 8 South Brink from across the river it seems that, in spite of the two front doors, this was originally one very large house.
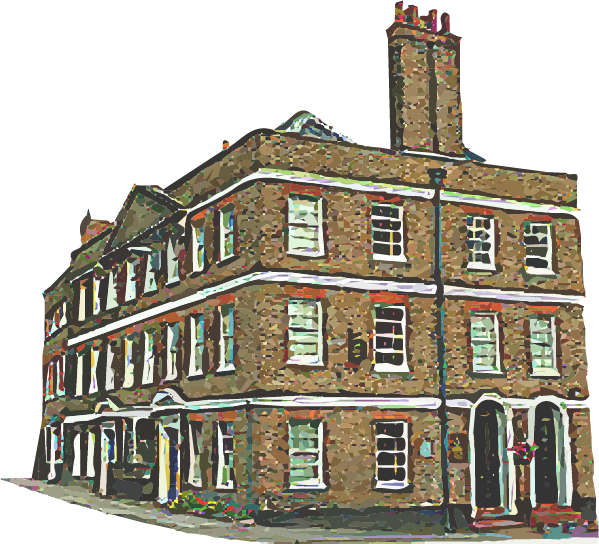
It was built for Charles Vavasor, Receiver of Land Tax in Cambridgeshire in the early eighteenth century.
In 1818, the property was bought by a wealthy young merchant from Peterborough. This was James Hill, Octavia's father.
Unfortunately he went in for banking (his banking chamber was in number seven) and became involved in the national banking crisis of 1825 from which he never really recovered.
The notice for the 'Sale by Auction' of his house in 1840, when he was finally declared bankrupt, indicates that he did own this very large house, in which Octavia Hill had been born in 1838.
In 1874 the property was described as 'recently divided', so it was then that it became three houses.
Octavia Hill Birthplace Trust 
In February 1994 the Octavia Hill Birthplace Trust purchased the western section with its two doors on to South Brink Place.
It has now been developed into a well planned and well-stocked museum devoted to Wisbech's most famous daughter. Octavia Hill ranks with, for example, Elizabeth Fry among the great social reformers of the late nineteenth and early twentieth centuries.
People who are interested in social history come from considerable distances to spend a long time studying the contents of the museum.
Now enter through the left-hand door on South Brink Place. At the desk they will lend you a guidebook which you should take and use.
The room on the left will take you back to Octavia's maternal grandfather, Dr. Thomas South wood Smith, and his reforming work and to James Hill's connection with Robert Owen, whose model housing development at New Lanark he hoped to reproduce at Manea.
Click the headings below to read more.
The National Trust 
Next descend the steps into the basement. Press the button in front of you and watch the outsize bed bug fill up with blood. Then turn left and make the acquaintance of the poor family living miserably in one room. This has been reconstructed from photographs of the poor dwelling that Octavia found in Marylebone, London
Upstairs in the Housing Room the story of Octavia's redemptive work among the London poor is told. There you will see her leather rent bags.
She always collected the rent herself (there was no avoidance of payment) and at the same time listened to the story of the tenants' troubles and offered advice. This personal involvement was at the heart of her success.
On the top floor there is the Open Space and National Trust Room. Octavia was one of the three founders of the National Trust, which had its centenary in 1996.
Her interest was not so much the acquisition of great estates for the nation, as in the provision of tiny areas of land, with grass and flowers and trees, where the poor of London might breath and find peace.

The Angles Theatre on Alexandra Road comprises two buildings.
The older one walk down the side to see it is a small Georgian theatre, which was first opened in 1793.
The more recent building, which stands in front of the theatre completely hiding it, was erected (1837) by James Hill (Octavia Hill's father) for an infant school.
The two buildings are linked by a short and narrow staircase, which now takes you from the foyer into the theatre.
Click the headings below to read more.
A network of provincial theatres 
There was a network of similar small provincial theatres in the region at about that time.
The theatres in Bury St Edmunds and Richmond in Yorkshire have (like the Wisbech one) been rediscovered and lovingly restored but their original life was brief James Hill bought our theatre in 1835 and presided over its late flowering when the famous actor, Macready, played Hamlet here.
By 1840 Hill was bankrupt, but the Norwich Company kept the Wisbech theatre going until 1848, after which it was purchased by Hill's father-in-law, Mr William Jecks, who used it as a tent store.
By then improved public transport made it possible for the local intelligentsia to visit better theatres in larger towns.
Christian Spiritualists 
By the year 1949, the theatre was in the possession of the local Christian Spiritualists who used it as their church. At about that time investigations were also going on revealing that it had indeed been a theatre and that it had included some refinements of design.
An arrangement was made with the Spiritualists, who still own the building, to lease it from them so that it might once more become a live theatre. You will see behind the theatre a narrow brick-built lean-to, which is their present church.
James Hill's Infant School, which was also used for adult classes and lectures in the evenings, became the local Art School.
Then, for many years, until the new one was built in Ely Place, it served as the Wisbech branch of the County Library The school is now an integral part of the Angles Centre.
Another floor has been inserted to create a multi-purpose studio upstairs. In the foyer, to the right, is Macready's Bar, which would probably have been well appreciated by the famous tragedian after whom it is named.

Opposite the Clarkson Memorial stands the Post Office, which was erected in 1886 and opened in' February 1887 the year of Queen Victoria's Jubilee.
It was built by the Government for the more convenient accommodation of the postal and telegraph services which had recently been growing in volume and importance.
Before 1887 there had been a succession of locally provided Post Offices, six in all, and all of them unsatisfactory.
This Bridge Street Post Office was so well designed and thought out over a century ago that it would be difficult to improve upon it today Gardiner describes it as "gracefully designed in the French Mediaeval Domestic style and with great general convenience of arrangement".
Click the headings below to read more.
A pair of gargoyles 
The front elevation is surprisingly adorned by a pair of gargoyles in the form of mythical beasts.
As was usual in the Wisbech of those days, the opening was celebrated with a fine dinner at the Rose and Crown given by the Postmaster, Mr John Goward, to the Mayor and Corporation and a few friends.
This followed the posting of the first letter in the new office by Mrs Maud Mason.

Three years later, in 1890, there was a very much bigger dinner, given to the Postmaster, who was himself by then Mayor of Wisbech, and a hundred and forty invited guests.
This took place in the Town Hall and was one of many such celebrations throughout the country, in honour of the golden jubilee of Rowland Hill's Penny Postage stamp.
Rowland Hill had fought long and hard and unselfishly for a cheap postal system that could be afforded by the poor.
The Industrial Revolution had caused many people to move far from their families in search of work, and often they were unable to keep in touch with each other because the cost of postage was so high.
Our Post Office is not only a fine building, it also represents a piece of social history in our town and in the nation.
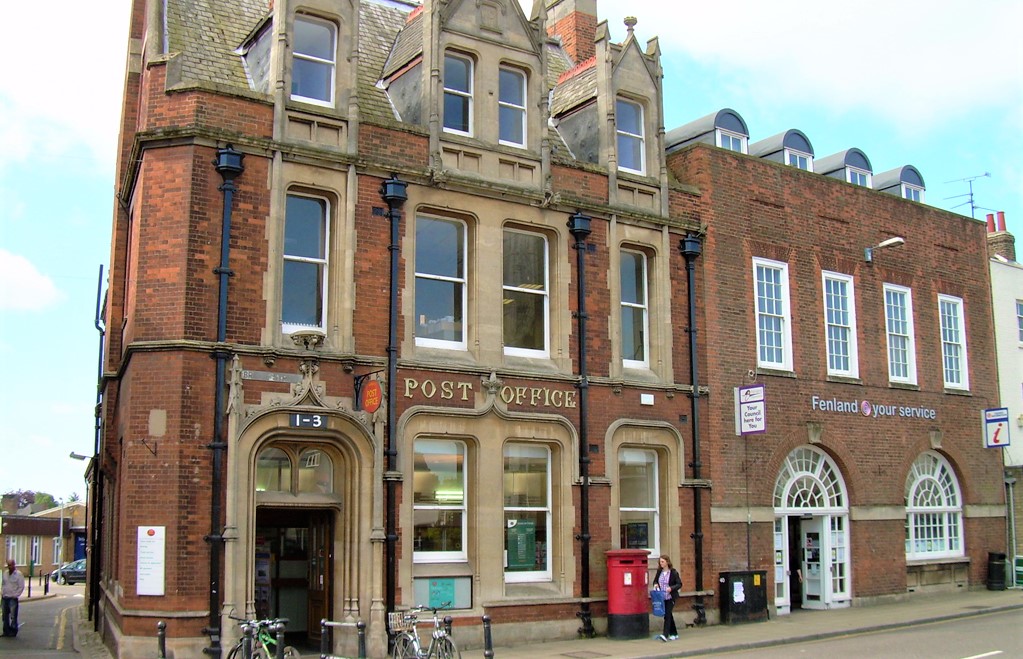

If the statue of Thomas Clarkson in the Memorial should turn his head just a little to the right, he would be looking straight at the house in which he spent most of his childhood.
He lived there with his mother, his younger brother, John (also a worker for the abolition of slavery but in different ways) and his sister, Anne.
Their father, Headmaster of the Grammar School, died in 1766 when Thomas was only six; and so they were obliged to leave the School premises (now the Conservative Working Men's Club) and seek other accommodation.
Mrs Clarkson's mother was a Banyer and came from the well known Emneth family of Huguenot descent. It was a cousin, Lawrence Banyer, who gave Mrs Anne Clarkson a life tenancy in the York Row property.
Click the headings below to read more.
Nineteenth and twentieth centuries 
The house is the middle one of a row of three. Each had a door and two windows on the ground floor, two windows (not symmetrically placed) on the first floor and one window on the gable.
An earlier photograph shows the Clarkson residence covered in creeper. For a very long period in the nineteenth and twentieth centuries it was the premises of Ollards, solicitors. Today it is occupied by another firm of solicitors, Metcalf, Copeman and Pettefar.
It is at present flanked by Coakley's opticians (on one side) and Etcetera on the other. It would have been a spacious and convenient home for the Clarkson family.
Tragic fire 
Pevsner dates these three houses to the mid seventeenth century and believes that they were a single house, built by Secretary Thurloe, for his sons, in 1658.
So the Clarkson family lived in a house that was more than a hundred years older than the surrounding Georgian houses.
Tragically 8 York Row, then the premises of Ollards, was gutted by fire in 1942 and had to remain in that condition until after the War. Many valuable documents were lost.
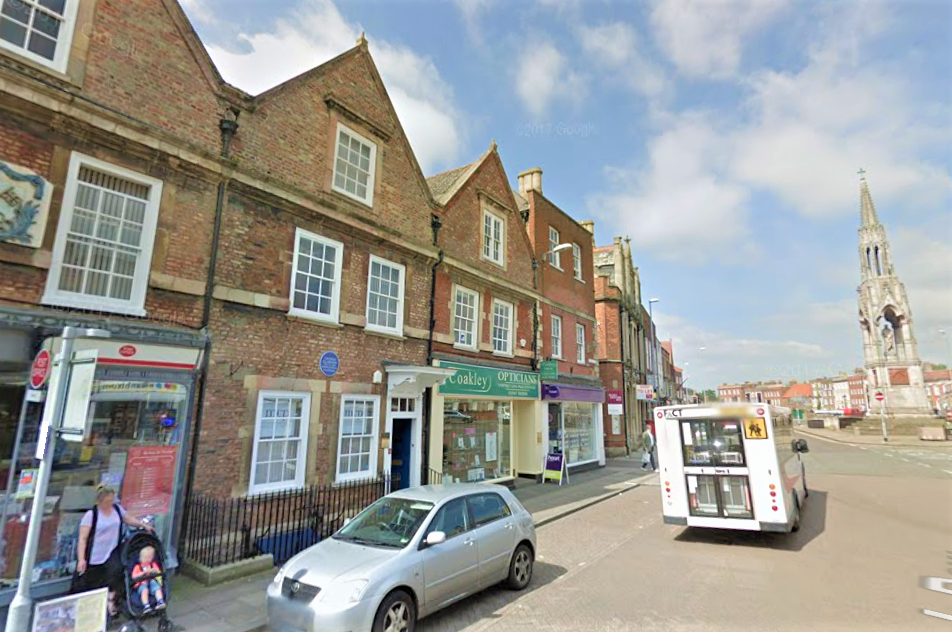

In 1792 Joseph Medworth purchased from the See of Ely, not only Wisbech Castle (at that time Thurloe's Mansion) but also the land around it with the various outbuildings that stood on it.
He immediately set about clearing the site and parcelling it out for building according to an imaginative design, which he had previously drawn up.
First he built the Crescent to the west of the Castle, a graceful Georgian row, following the line of the old Castle moat.
Then he bought from Mr John Powell a house that stood where the entrance to Market Street now is, and promptly demolished it. His intention was to construct a street through into the Market Place, to be continued from the opposite side of the Market to the river.
He hoped then to demolish the Old Grammar School building in Ship Street (now Hill Street) and so to continue this linking street right through to Lynn Road.
Click the headings below to read more.
Headquarters of the Guild of the Holy Trinity 
It was a brilliant plan, but it failed to materialise as the corporation refused to buy Thurloe's Mansion for the Grammar School.
It was just as well as the Mansion would very soon have been outgrown by the school with its increasing numbers, and Wisbech would have lost the old school building, previously the Headquarters of the Guild of the Holy Trinity and of great historical interest.
It is unusual for a town such as Wisbech to boast a Georgian Crescent but perhaps unique for it to have a Circus. And that was what it became when Medworth built Union Place and Ely Place on the east side of the Castle.
Altogether there were about fifty fine dwellings each with a kitchen in the basement, communicating dining room and drawing room on the ground floor, and two more floors for bedrooms. No 5 has three additional floors. All have good sized town gardens.
The County Library 
The County Library now stands in Ely Place, on a site made available by the demolition of a rather attractive Baptist Church with spire which had been built in 1873.
The present Masonic Hall in the Crescent was formerly a Wesleyan Methodist Chapel, built in 1803.
Many of the properties are now offices of solicitors and accountants.
The uniformity of buildings 
Of the thirteen numbered properties along the crescent, only No. 6 is given the higher graded status of Grade II*, reflecting its historic interest.
The uniformity of buildings on the Crescent is part of its overall charm. The Masonry frontage of the structures retains a clean line to each storey, almost linear in nature.
The arc, formed by the level line of windows is broken in the centre by numbers 7&8 and Wesleyan Chapel. The shallow pitched roof to the second floor of the buildings is hidden from view at ground level by a parapet, running the length of the residential terraced properties.
Number 6 
The residential properties forming The Crescent can be considered Townhouses by modern definition. Number 6 is a prime example and its II* listing, held by Historic England, describes in intricate detail the structure.
Comprising three storeys and a basement, its higher graded status is attributed to the retention of most original features. Built in 1803, it contains a pedimented facade, formed of local brown brick.
As with the other residential properties to this row, the facade is broken up by painted stone bands and topped out with a stone capping to the parapet. Second floor windows comprise twelve paned recessed hung sash windows in cambered gauged red brick arches.
These are complimented further by the 16 paned first and ground floor windows, with a finish comprising a six panelled door, inset with a head arch spanning over a fanlight with glazing bars.
Intricate detailing to the exterior of the properties is mirrored to the interior and Number 6 is noted as containing the original open string staircase, three original chimney pieces, panelled window cases and round headed arched cupboard.
The service basement is noted as retaining the Iron Range, fabricated by F. Ford of Wisbech.
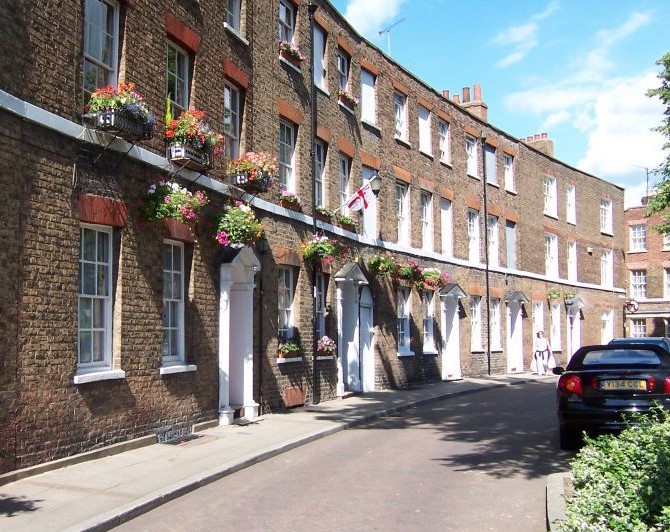

There may well have been five castles on the present site.

The first one, perhaps only a matter of surmise, would have been a primitive structure of turves, no stones involved.
After 1066, William the Conqueror established the mark of his authority in every important place, and the town of Wisbech, at that time on the sea, was deemed worthy of a stone fortress.
Click the headings below to read more.
The Gunpowder Plot 
In 1236, both Town and Castle were swept away in a terrible inundation. The castle remained in ruins for the better half of a century, and then was rebuilt and became one of ten castles, palaces and manor houses attached to the See of Ely.
It was John of Wisbeche, a monk living at Wisbech Castle, who for twenty-eight years under Alan de Walsingham, supervised the erection of the superb Lady Chapel at Ely Cathedral.
In the times of persecution, Wisbech Castle became a state ecclesiastical prison, incarcerating Catholics in the reigns of Elizabeth, James I and Charles I and Protestants in that of Queen Mary.
Many were executed. It is possible even that the Gunpowder Plot was hatched at the Castle!
Medworth had the Mansion demolished 
Since Wisbech was a Cromwellian area, the Castle, by now in a state of terminal dilapidation, was sold in 1658 to the Right Honourable John Thurloe, Cromwell's Secretary of State. He had the ruined castle demolished and replaced it by a most elegant house designed by Peter Mills, a pupil of Inigo Jones.
The appearance of this fourth "Castle" is familiar to many. There is a well known print taken from the fine oil painting at Peckover House which is on loan from the Bishop of Ely.
At the Restoration, Thurloe's Mansion reverted to the See of Ely and was occupied by members of the Southwell family over a period of a hundred and five years. Then in 1792 it was put up for sale, and purchased by Joseph Medworth, a former Wisbech Charity boy who had succeeded in business.
He offered it for sale to the Corporation for the use of the Grammar School, but they declined. Believing that they were waiting for his demise in the hope of getting it at a lower price, Medworth had the Mansion demolished.
Using much of the same materials, he managed to replace it by the more pedestrian building, which stands today. Joseph Medworth was a great benefactor to Wisbech but it is hard to forgive him for depriving it of its great architectural gem, and that in a fit of pique!
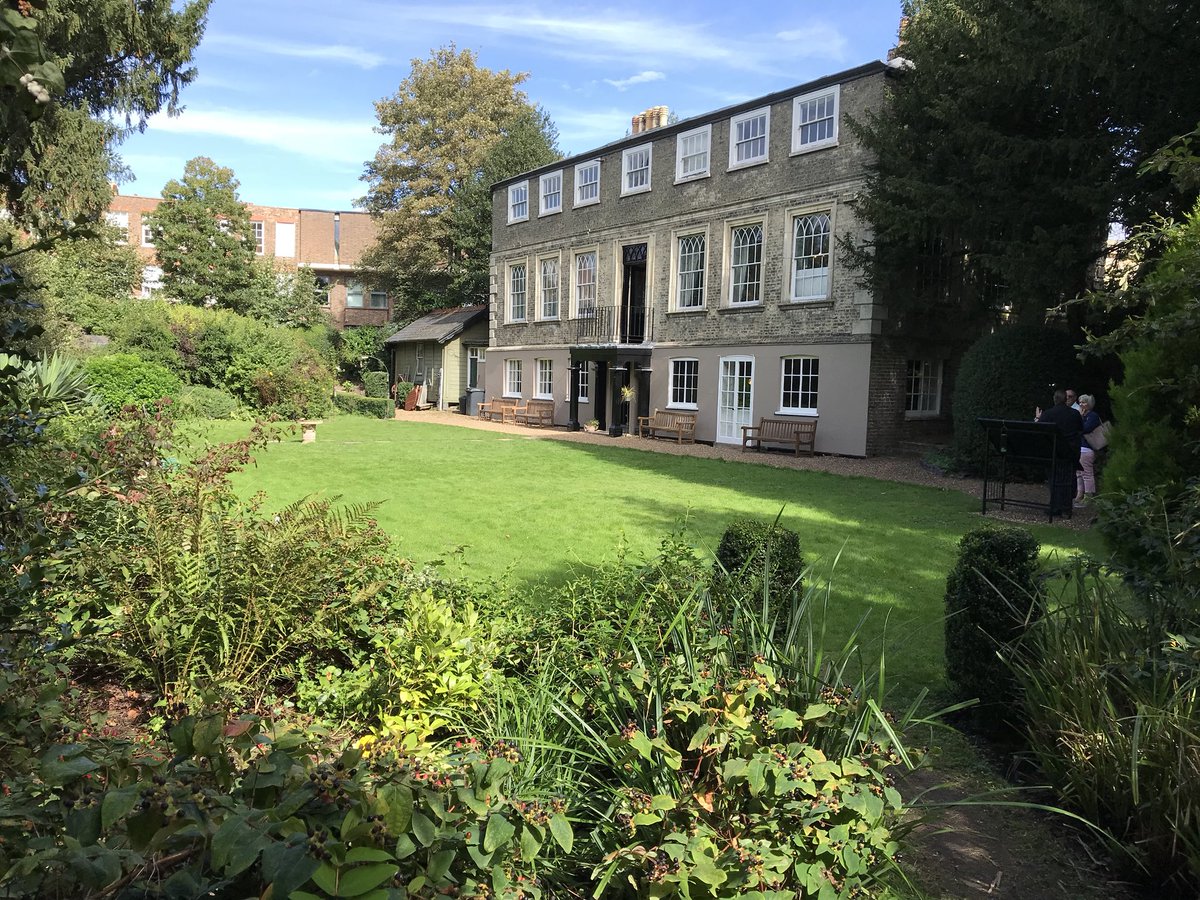

Directly opposite the Wisbech and Fenland Museum, on the corner, stands a simple but well-designed grey brick house, which is now occupied by the Probation Office.
It was built by Joseph Medworth after he had demolished Thurloe's fine mansion on the Castle site in 1816, using in its construction materials salvaged from that building.
Notably, there is a substantial wooden balcony above the door forming a canopy. This has only the limited access afforded by an ordinary sash window. It originated from a doorway on the east side of Thurloe's mansion.
The five large windows on the front and the six blocked-up windows on the side all have similar well-designed stone surrounds, which could well have come from the mansion.
The corners of the house, in dressed stonework, definitely suggest the same provenance.
Click the headings below to read more.
John Wood's map of 1830 
The side of the house, up to a height of about three feet, is in old stonework and incorporates a piece of stone carving for no other reason than to provide a place for it.
The windows at the back are of similar construction, though smaller, as are some of Thurloe's windows. To one side, partly concealed by an addition to the building, a round-headed window can be glimpsed. Could this be the top central window from Thurloe's house?
The Lodge is shown on John Wood's map of 1830, and Gardiner records it as being the property of Alderman Goward.
Both the Museum and the Lodge have required restoration work due to subsidence. They were built partly on the filled-in Castle moat.
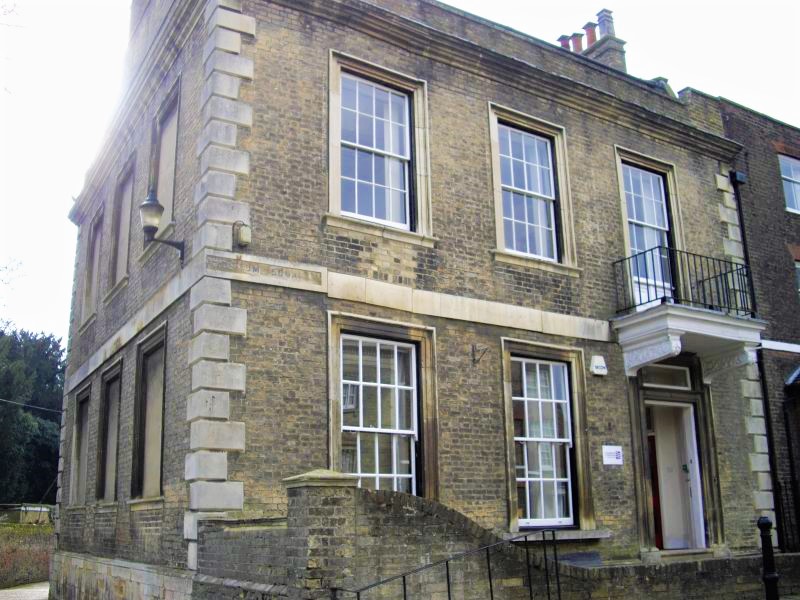

Wisbech and Fenland Museum is one of the oldest purpose-built museums in the country and is indeed itself a splendid museum piece.
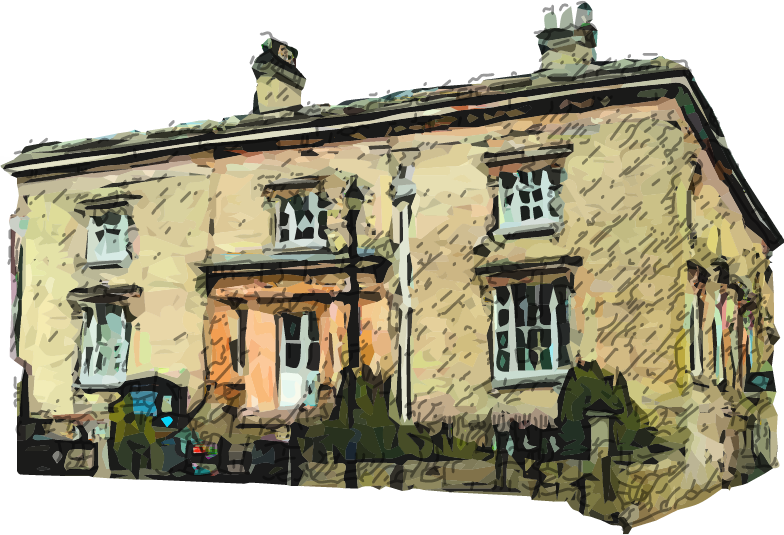
Looking at the room to the left of the entrance hall - the Main Gallery and splendid Upper Gallery with their fine original showcases - you are transported back into the mid-nineteenth century, to 1847 in fact, when the present building was constructed.
This was not where it began however. The Museum Society was founded in 1835 and the collections it soon acquired, of natural science specimens, local and foreign antiquities, ethnography and a range of curios, were housed in premises at 16 Old Market, which they soon outgrew.
Click the headings below to read more.
The Museum Library 
The new building was designed to accommodate both the Museum and the Literary Society. However, the latter ceased to function in 1877 and the Museum Trustees became the sole owners.
The Museum Library is housed in a large room to the right of the Entrance Hall, with bookcases right up to the high ceiling. The Library is open to the public on the first Saturday of every month for temporary exhibitions. The fine collection of old books is no longer a lending library but is for reference only.
The most highly prized item in the whole collection is the manuscript of Charles Dickens's 'Great Expectations'. It was acquired through the friendship of Dickens with a local landowner, Chauncy Hare Townshend, who was an ardent traveller and collector.
This gentleman was the Museum's greatest benefactor, since he left half his entire collection to the Museum.
Charles Dickens 
Dickens was truly a friend to Townshend, whom he knew to be unfailingly charming and kind, but it seems that he was quietly critical of him in other respects. In 'Dombey and Son' (chapter 31) there is a minor character called 'Cousin Feenix' who is thought to be Dickens's caricature of Townshend. He is woefully inept on all occasions!
Hidden from view in the extensive basements are not only the reserve collections, but properly stored local archives and books comprising the Town Library (founded 1653).
The room beyond the entrance hall was originally for lectures but now contains the bulk of the Townshend bequest of ceramics and bears his name. In this room too are examples of Samuel Smith's photographs, all taken before 1860.
The Hudson Gallery 
An extension - The Hudson Gallery - has since been added beyond the Main Gallery, for exhibitions as well as lectures There have been many memorable temporary exhibitions.
At the time of the Thomas Clarkson celebrations, the story of his fight for the abolition of slavery was mounted (The permanent Clarkson material is displayed in the Main gallery).
In 1993 there was an exhibition of detailed old maps of the surrounding fens, which attracted large numbers of people, many probably looking for family connections.
The Museum also holds a copy of a bust of the Wisbech-bred missionary and noted early photographer, William Ellis; the original is in Madagascar where he worked. At the foot of the stairs in the Main Gallery is a remarkable Burmese Buddha.

Many people would consider that although the Parish Church is beautiful in its details and full of interest, viewed as a whole it is uncomfortable and rather strange.
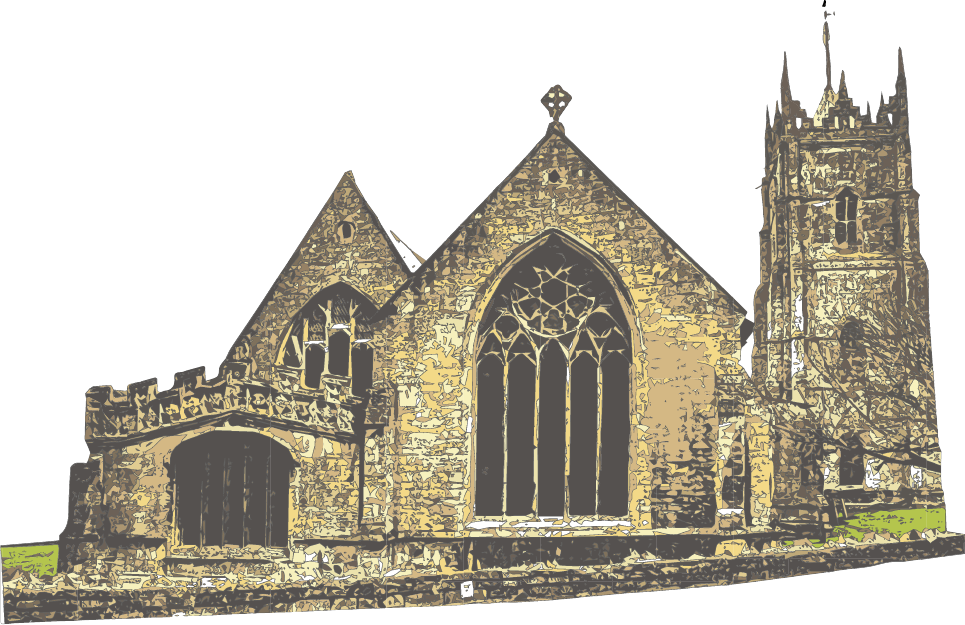
From most positions in the south nave it is impossible to see the altar. This becomes understandable when we know something about its long history involving disasters and changes in the ways in which the church was used.
The oldest part is the colonnade of Norman arches and pillars to the north of the main nave. It is on quite a small scale compared with most other Norman churches.
There used to be another Norman colonnade on the other side of the nave. By the mid-fifteenth century more weight had been added to the church than its frequently flooded foundations (so close to the castle moat) could stand.
One night the massive tower over the west end collapsed diagonally into the church and the resulting destruction included the Norman south colonnade.
Click the headings below to read more.
By the twelfth century 
However, money was available for rebuilding and restoration through the Guilds, whose activities largely dominated the church in the Middle Ages.
There were six of them; Corpus Christi, St John the Baptist, the Purification of the Blessed Virgin Mary, St Peter the Apostle, St Thomas and (most important of all) the Guild of the Holy Trinity. The Guilds were partly religious but principally they controlled the business life of the town.
By the twelfth century they had financed and completed the south nave and chancel for their own use and each Guild had its section of the church for business meetings. There were no pews at this time.
The church was usually full of people, dogs and noise except at service times, and it was probably not very clean or tidy.
The early sixteenth century 
These days the fine Harrison and Harrison organ takes up the western end of the south chancel. In the early sixteenth century the Guild of the Holy Trinity (not long before it would be dissolved) converted the eastern end into a chapel for their own exclusive use.
It is now the clergy vestry and contains the south chancel east window, smaller than the one behind the high altar and in the Perpendicular style, denoting a later date. As the Reformation had intervened, this window never had any stained glass.
So now the church has examples of all the periods of architecture. Norman, Early English with its Gothic arches replacing the lost Norman colonnade, Decorated (especially the main east window) and Perpendicular- including the aisles.
Constable of the Castle 
There are two very good memorials in the north chancel, one to Thomas and Audrey Parke and the other to Matthias Taylor and his wife.
Taylor held the office of Constable of the Castle, not very successfully as eight Jesuit prisoners in his charge managed to escape. There is also a splendid Royal Coat of Arms at the west end belonging to the Restoration period.
In recent times a poignant memorial to those who lost their lives as Japanese prisoners of war was unveiled in the south aisle.
The Churchyard 
The Churchyard was transformed at the time of the Queen's Coronation in 1953 when members of the Rotary Club of Wisbech and Round Table created the Coronation Garden.
In 1956 a section was designated Garden for the Blind and both gardens are cared for by the Local Authority. Many original tombstones, however, remain, especially between the Church and the Museum.
There are in fact tombstones on all four sides of the church, several of them very ancient. Four of the chest tombs and the obelisk surrounded by railings are listed monuments.
The obelisk is in memory of Captain G A Schultz RN who died on 13 May 1884 aged 68 years and his wife, Ann. Captain Schultz wrote a journal of his naval life and on retirement became Curator of the Wisbech Museum.
He was also Chairman of the Court of Requests and Stamp Distributor. In 1988 his great great grandson gave a lecture on his life to the Wisbech Society.
The listed chest tombs include: 
In the 1970s, over one hundred and twenty tombs and headstones placed alongside the paths were counted. Nine headstones stand beyond the railings on the north side of the church.
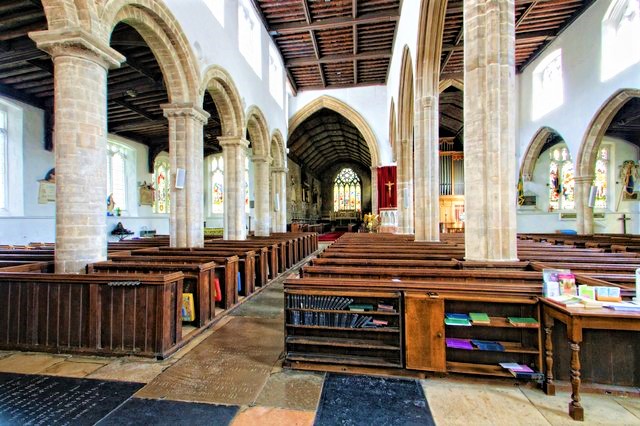

If you imagine that the 'Old Market' was the original one to be replaced later by the 'New Market', you are mistaken.
The 'new' one was the market from the earliest times, huddled against the moat of the eleventh century Norman Castle for safety. The so-called 'Old Market' once contained a maypole and a pond which was not drained until the middle of the seventeenth century.
However, the Market Place itself was often under water and muddy, and planks had to be placed across it on Market Day (Saturdays) for people to walk on.
The first attempt to remedy this was in 1571, when soil from Crabbe Marsh was transferred to the market to raise its level. They then paved it in ragstone (a material obtained from Maidstone in Kent and much approved of in London).
Click the headings below to read more.
Re-paving the Market Place 
This surface lasted a good two and a half centuries and was then again replaced by cobblestones, where the stalls were to stand, and Yorkshire slabs where the customers walked.
Most of us will remember those cobblestones. The most recent re-paving of the Market Place was in 1996 when the market was held throughout the summer under the trees in the Vicarage Car Park and looked very attractive indeed. The bustle and gaiety depicted in the illustration opposite is typical of a Wisbech Saturday morning.
The Market Place is large and well proportioned, about ninety-four feet wide and three hundred and eighty feet long. There are several prints depicting Coronation celebrations when a large proportion of the population sat at long tables sharing a meal.
Butter Cross 
Since Wisbech is primarily a market town, its business has always been centred on this area, and hence the large number of inns that have surrounded it in the past.
Arthur Oldham lists nine of them - Castle, Friendship, George, Ship, Golden Lion, Mermaid, Griffin, New Inn and Old Talbot. The latter was reputed to be haunted, and indeed some years ago when alterations were being made, a skeleton was found bricked-up in the wall!
The New Inn was at one time called The Black Bull, a name which probably recalls the days when there was bull running in the Market Place on Shrove Tuesday.
Interestingly, our twin town of Arles in France still has bull running at Easter and in September. All of these public houses had accommodation, and stabling with coach houses for vehicles.
There was for a long time a Butter Cross, from the steps of which farmers' wives sold their butter and eggs. An early nineteenth century description gives some slight impression of the shops that interspersed the inns - a furniture shop, hairdressers and various cobblers who plied their trade in semi-basements below other shops.
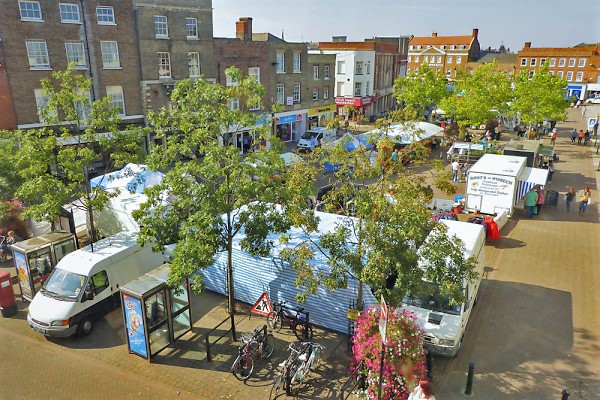

The Rose and Crown is probably the most ancient surviving hostelry in Wisbech, a town which at one time had about a hundred public houses.
If you look at the High Street facade you see a rather uninteresting early nineteenth century building, but walk through into the courtyard and you find an inscription on a gable end '1601', and a device showing a pheasant and a hunting horn.
So that gives it a date at the end of Queen Elizabeth's reign and a reminder that the Rose and Crown was once called 'The Pheasant and Horn'. This name is perpetuated in the Trumpet Hall.
To take it even further back, there is a deed of conveyance for the same property dated 1461, at which time it was called 'The Swan'. There are also extensive cellars under the building reaching under neighbouring properties.
Click the headings below to read more.
An elegant staircase 
The courtyard extends right through to the Nene Quay, and the buildings in this northern part retain several remnants of earlier architecture.
Originally this was only one of a number of such 'lanes connecting the High Street and Market Place businesses with the Quay. When roads were poor or non-existent, goods from any distance could presumably could have been brought to town only by the waterways.
Inside, the building has of course been altered in many ways over the centuries. Notably, it has an elegant staircase dated about 1700 and very similar to that of the Duke's Head in King's Lynn.
The nineteenth century revival 
For a period of forty-eight years, from 1787 to 1845, the Rose and Crown played a part in the cultural history of the town.
Various attempts had been made, from the mid-seventeenth century, to run a Literary Society or Book Club, which would enable 'neighbouring clergy and gentlemen' to borrow books, which were becoming incresingly expensive.
The nineteenth century revival lasted longer than the previous one, perhaps becuase the monthly meetings and the dinners were held at the Rose. The meetings moved to the Museum, along with the library, in 1845.
Tidnam's Tipple 
The Rose and Crown was the principal coaching inn of the town and in 1792 the London mail coach ran daily to and from the Golden Cross at Charing Cross.
There were also coach connections with Norwich, Stamford and Boston. In 1847, when the railway was built, Mrs Goddard (who was then the landlady) was quick to supply the demand that still remained. She used her pair-horse omnibus to take people to the station, and to all parts of town.
Her horses had to double up for drawing the fire engine whenever the maroon was sounded and of coursethis had to take precedence over other needs.
Mrs Goddard remained as landlady until 1857, when she was followed by Mr William Tidnam who was a great connoisseur of continental wines. He was also the inventor of Tidnam's Tipple.

The Guild of the Holy Trinity was set up in 1379 but ended in 1549 when the Wisbech Corporation replaced it.
In the Middle Ages, the religious, social and charitable affairs of the town of Wisbech, together with the maintenance of public properties such as jetties and piers, were governed by the Guilds.
The principal one was the Guild of the Holy Trinity, but there were also eight others. The Guild of the Holy Trinity was set up in 1379 but ended in 1549 when the Wisbech Corporation replaced it.
Click the headings below to read more.
Grammatical knowledge and polite learning. 
One great achievement of the Guild was the setting up and maintenance of a school 'to educate and bring up the youths'. The school may initially have been accommodated in St Peter's Church.
After that schooling took place in the Guild's own premises called the Guildhall. About a hundred and fifty years later, in the reign of Edward VI and following the dissolution of the Guilds, the Wisbech Grammar School was granted a Charter (1549).
This ordered 'that there shall be in the town of Wisbech a school or place of learning for the instruction of boys and young men in grammatical knowledge and polite learning'.
So the Grammar School remained in the white pebble-dashed building in Hill Street, now occupied by the Club. To the right of the front door is a room with three tall windows with rounded heads, and that was the main schoolroom.
At a later date (1808), a floor was put in part way up in order to provide a dormitory.
Dating from the sixteenth century 
It is suggested that this main hall (and the porch to the left by which the building is entered) was originally the entire structure of the guildhall.
There are five corbels around the walls, covered in many layers of paint since the sixteenth century, but it is still possible to see what they represent. There are also fine old beams dating from the sixteenth century.
The other smaller rooms are not medieval. The two to the left of the front door were the Master's drawing room and coalhouse. The present beer-cellar was the Master's study, and the bar-room beyond was the boys' dining- room.
The main lounge of the present Club was built on the site of the Master's garden. Possibly it was in one of the rooms over the present beer-cellar that the three Clarkson children were born. Another theory is that it was in a room over a private dining room at the back.
The Grammar School moved from Hill Street to the site on South Brink in 1898, and some time later the Club took over the premises.
Thomas, the oldest of the Clarkson children, was only six when their father, the Rev John Clarkson, died in 1766. John Clarkson was not only the Master of the Grammar School but also the Curate of Walsoken (a very large parish) and he was probably seriously overworked.
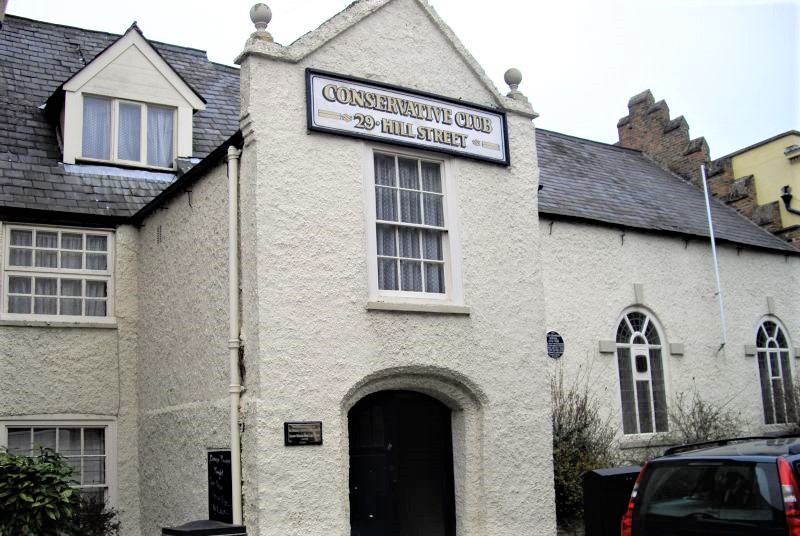

If you walk down New Inn Yard from the Market Place, you will soon find on your left a small ancient building
Part timber, part brick - possibly the oldest surviving structure in Wisbech apart from the Parish Church. The earliest known date in its history is 1651, but it could be much earlier, perhaps fifteenth century.
It was part of the Crane bequest to Wisbech Charities, which included the 'Black Bull Inn' (later the New Inn) with its oil mills, barn, stables, shops and oil house. John Crane was a wealthy Cambridge apothecary, born in Wisbech.
Half the income was to go to the Grammar School and the other half to providing coals and corn for the poor of Wisbech on St Thomas's Day. The spirit of this bequest has been adhered to to this day.
Click the headings below to read more.
Grade II listed 
The buildings themselves were of course eventually sold, in the seventeenth century, in order to realize the capital and the barn (or warehouse) then suffered a long period of neglect.
However, in 1981, the Wisbech Society managed to raise the money to purchase it and carried out urgent repairs. Subsequently the barn was purchased by Elgoods, who owned The Gallery House restaurant opposite.
The restored building has now been listed - Grade II.
The New Market 
What purpose could this building have served over so many centuries? 'Barn' and 'Stable' are words attached to it in the Crane Bequest, so probably at different times it was used for both purposes.
The stone floor in this building and the adjoining one suggests stabling. Its situation on one of the lanes leading from the river to the Market Place suggests storage for goods to be sold in the market, and in very recent times Mr Hudson used it for just that.
However, when the Barn was built, if indeed it is as old as is supposed, the New Market was often awash with floodwater.
It is difficult to imagine what Wisbech was like in the Middle Ages, but perhaps the contemplation of this small and purely functional survival from those far-off times can help us to do so.
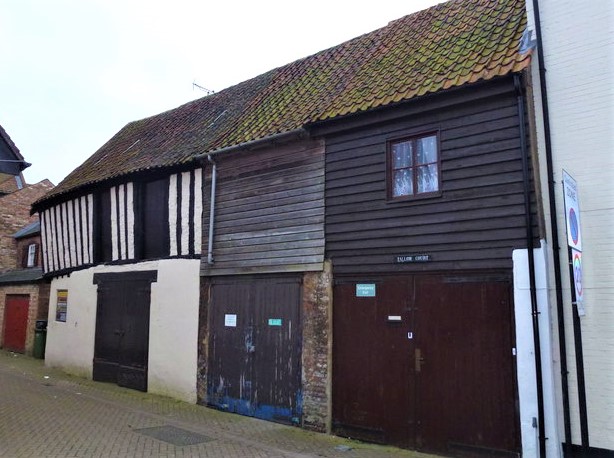

Besides having a large number of public houses, Wisbech in the nineteenth century also had a keen and active Temperance Society, backed largely by the dissenting churches.
So when, in 1864, Mr Jonathan Peckover set up an Institute in which men might meet for many kinds of good purposes, but in which the consumption of strong drink was strictly forbidden, he was not backing a loser.
Jonathan cared deeply and actively for the working-class men of Wisbech, and worked for their 'betterment' in many ways. The Peckover family also set an example of temperance.
Priscilla Hannah and Algerina, who lived at Sibald's Holme, both signed the pledge, and Alexander's three daughters with them.
Click the headings below to read more.
Fine Arts Exhibition 
The Penrose boys were made to sign too, and Algerina then had the butler bring up the entire stock of her excellent wine cellar, and pour it into the lake! Alexander never signed the pledge, but while conforming to the mores of his teetotal household, developed a marked partiality for trifle!
In 1867 Mr Thomas Dawbarn's residence in Hill Street was bought for the now thriving Institute, and in 1871 the foundation stone of the Lecture Hall and additional premises was laid.
In 1873 Miss Susanna Peckover laid the foundation stone of the Gymnasium, and four years later the President (Jonathan Peckover) provided at his own expense a turret and set of carillons, which chimed the quarters, playing a tune every two hours.
In 1882 a Fine Arts Exhibition was held to raise the money for an additional storey to be added to the premises.
Present day 
A local Mechanics Institute ceased to exist about this time, and its considerable library was added to the four thousand volumes already possessed by the Working Men's Institute.
At the suggestion of Dr Ingram, Dean of Peterborough, many of the Friendly Societies began to meet in the Institute rather than in licensed premises. These included the Oddfellows, the Shepherds, and the Bricklayers' Societies.
The Savings Bank Club, the Coal Club and the Christmas Club helped the members to save the money needed for essentials.
Educational classes were provided, though not very well supported, but reading and discussion classes were well attended. Such subjects as 'The Industrial History of England' aroused enthusiasm, fostering an intellectual interest in working men's place and importance in history.
The Institute seems to have served the purpose soon to be fulfilled by the 'Workers Educational Association' (WEA), still alive and active in Wisbech today.
Gardiner's account ends in 1898, but the Institute continued to function in much the same way into the twentieth century. Mr Ken Crofts remembers that in the 1930s a Gymnastic Club flourished in the Institute. They produced attractive entertainments that toured the neighbourhood.
More recent activities in the Institute include 'Old Time Dancing' and 'Line Dancing' and the 'Over 60's Shop-mobility Centre'.
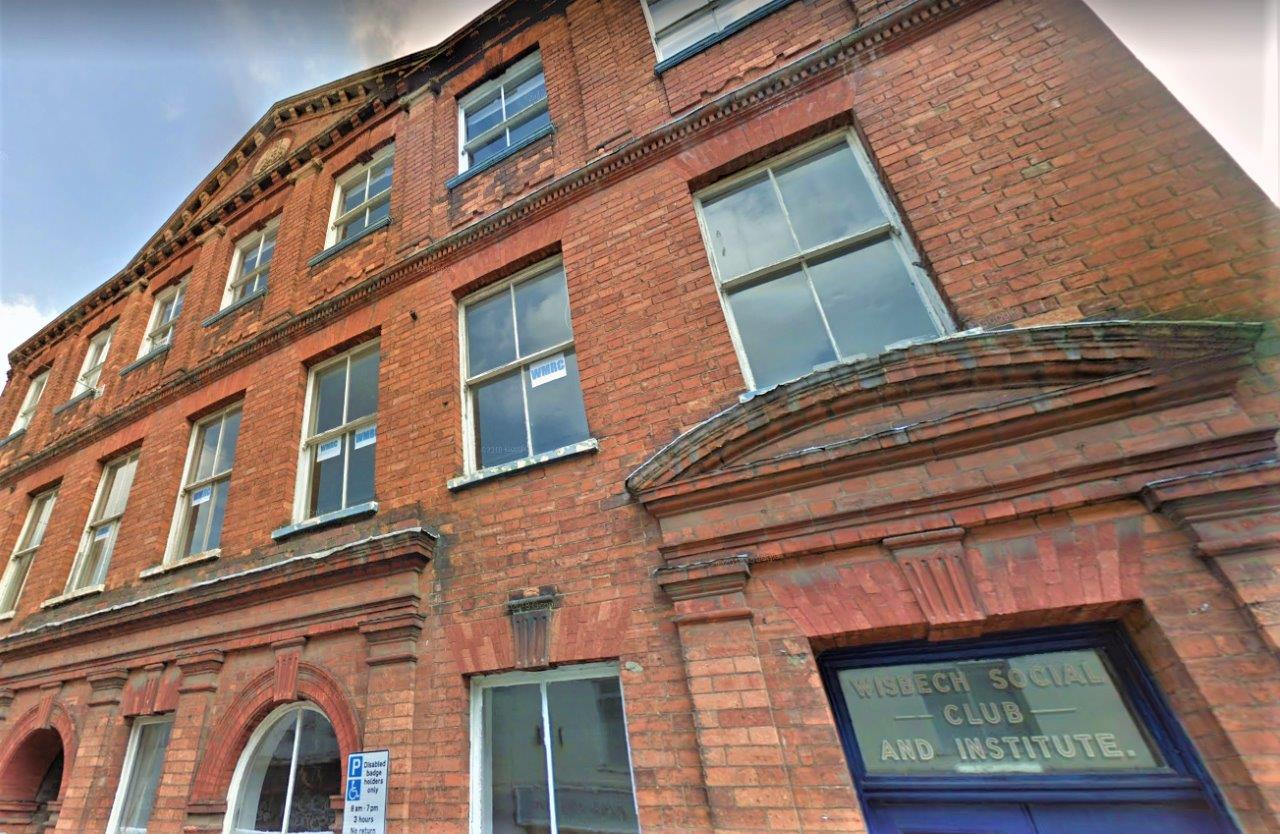

The appearance of Wisbech, with its magnificent Georgian architecture, owes much to the port, and the wealth it brought to the town in its heyday.
Wisbech was originally on the River Ouse, but when it silted up and was diverted to King’s Lynn, an artificial course was created for the River Nene, linking Peterborough to the sea via the inland port of Wisbech.
The Wash is some ten miles downstream, beyond the imposing swing bridge at Sutton Bridge.
With the draining of the Fens in the 17th century, the boom in local agriculture led to Wisbech becoming a very prosperous port by the 19th century and it became the largest grain market outside London, exporting produce up and down the coast and to the continent. Imported goods included coal and timber.
Click the headings below to read more.
The Nene navigation 
The Nene navigation is now used almost entirely for recreation. It is tidal as far as the Dog in a Doublet Lock just east (downstream) of Peterborough and is 91 miles long in total, linking up with the Grand Union Canal in Northamptonshire.
The face of the port and marina area of Wisbech has changed dramatically in the 21st century as a result of the £50m Nene Waterfront Regeneration Project. This essentially comprises five elements:

At one time there were many warehouses along the river Nene on the east side of the Old Market.
Now there is only one, the Schooner Wharf Warehouse, which should be considered together with its neighbour opposite on Nene Quay - the former warehouse of Horace Friend.
They are both very striking buildings and were important to the business of the town until the middle of this century. Then they became redundant but both have recently been given a new lease of life as very attractive flats.
Horace Friend (the warehouse opposite the one in this picture), designated 'Metal, Feather, Fur and Skin' dealers, gave employment to many people.
The Tourist Information Centre has a photograph of a lady sitting at her bench sorting the tail-feathers of pheasants to be sold to milliners to trim hats !
Click the headings below to read more.
Nineteenth century model prison 
This warehouse has five storeys with basement, so it really cannot be missed!
Originally it included two fine metal-panelled and studded doors said to have been taken from the nineteenth century model prison in Victoria Road.
This was designed by G Basevi who also designed the Fitzwilliam Museum, was the uncle of Benjamin Disraeli and died a premature death (1845) by falling from the western bell-tower of Ely Cathedral while carrying out an inspection.
Some visitors complain that the words at the top of the warehouse are no longer easy to read. That is only because the residents open their shutters in the daytime !
A very handsome block of flats 
Now turn to look over the river at what is now called the Schooner Wharf Warehouse. It has been transformed into a very handsome, and unusual, block of flats, most of which are occupied.
The four flower-filled balconies one above another are a striking feature. Inside there is an unusual staircase dating from 1820, when it was built to be used as a granary. More recently, local people remember working at a variety of enterprises, such as making wooden trays for strawberry picking.
The last commercial use of the building was by the firm called 'Haulk Flame'. They produced a flame gun for burning off weeds on farms or in gardens. This enterprise soon came to an end, and in 1978 and 1980 the Wisbech Society Report records attempts to save the building from the threat of demolition by converting it to residential use. Happily this has at last been achieved.
Just beyond the warehouse, the painting shows the roof of the banking hall of Barclays Bank. Either of the bridges leads into the Old Market where one can see the other side of the Schooner Wharf and the front of the Bank.
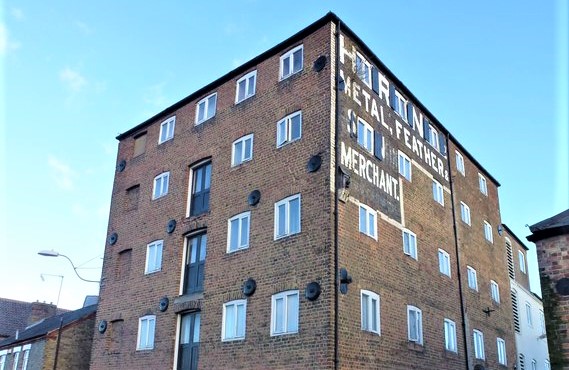

Between the Crescent and the Town Bridge stands the elegant and graceful memorial to the man who is probably Wisbech's most eminent citizen.
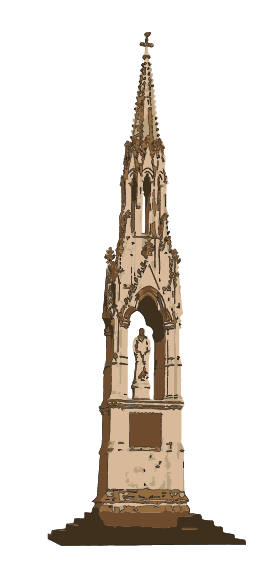
Thomas Clarkson, son of the Headmaster of Wisbech Grammar School, devoted the greater part of his adult life to procuring the abolition of slavery.
He was fired by his writing of a prize essay at St John's College, Cambridge, on "Is it right to make slaves of others against their will ?"
As he went on to discover something of the true extent of this evil in society, it was on the way to London, near Ware, that he had a 'Damascus Road' experience.
Click the headings below to read more.
Becoming a clergyman 
This led to a determination to see 'these calamities to the end', instead of becoming a clergyman as he had intended.
He succeeded in turning the Abolition Campaign into one of the major issues of the day. In this he managed to enlist the help of William Wilberforce who, as an MP, became the movement's champion in Parliament.
Clarkson pioneered the technique of investigative journalism, tirelessly travelling to all the major seaports, especially Bristol and Liverpool, to acquire first-hand evidence for presentation to Parliament on the horrors of the slave trade.
He organised local committees to raise funds, canvas and collect petitions to present to Parliament. He encouraged the boycott of sugar and other slave-produced goods.
The British Colonies 
Success came only slowly, but in 1807 the slave trade in this country was abolished. Then, in his declining years at Playford Hall, near Ipswich, Clarkson continued to fight for slavery to be outlawed in outlawed in the British Colonies (1833), and in the United States, where the fight was still on at the time of Clarkson's death in 1846.
Clarkson could not have achieved this success without the help of Wilberforce, his indispensable collaborator in Parliament.
But Wilberforce would probably never have started on this path if it had not been for Clarkson with his single-minded devotion to this cause.
A fine monument 
In 1881, Clarkson's appreciative birthplace paid for the erection of this fine monument by Sir George Gilbert Scott, brother of the Rev John Scott, Vicar of St Peter's.
Sir George had previously designed both the Martyrs' Memorial in Oxford and the Albert Memorial, but unhappily he died before the monument was completed.
The memorial includes a more than life-size statue of Clarkson, looking towards the town of Wisbech which he loved. Below it are bas-reliefs of Granville Sharp and William Wilberforce, his fellow-workers, on two of the sides.
On a third is 'The Supplicant', a chained Negro in supplicatory attitude and the inscription 'Remember them that are in bonds'. This was derived from the Wedgewood cameo designed by Hackwood.
A sad but splendid sight 
As so often happens with great causes, slavery went out at the front door, but has come in again at the back.
Anti-slavery International needs support today as much as Clarkson's work did in the nineteenth century. In 1996, Wisbech people succeeded at last, in placing a memorial to Clarkson in Westminster Abbey.
Many of us will also remember the St Peter's Rose Fair of that year in which the long chancel of that church was made to represent a slave ship. A sad but splendid sight.
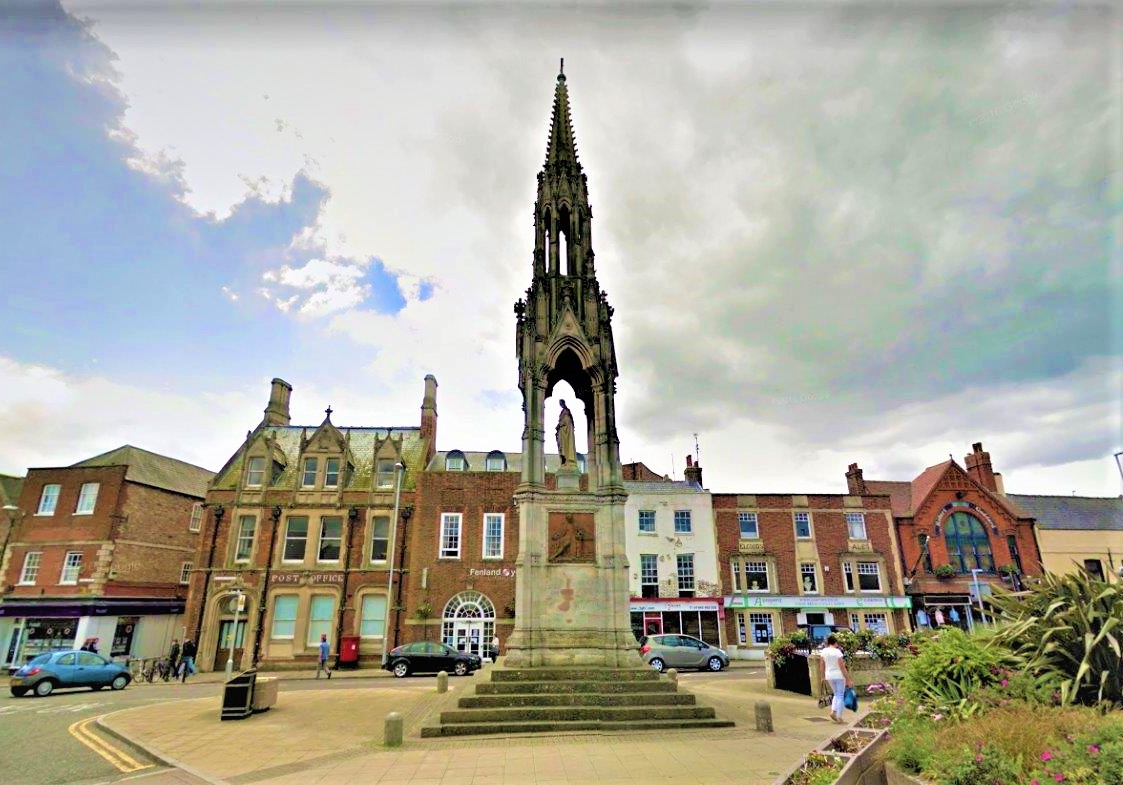

Wisbech has been served for most of its history by a single town bridge crossing the river Nene.
Not until 1972 was there a second bridge. The succession of earlier bridges were all located at the site of the present Town Bridge.
For many centuries (the earliest known date is 1326) they were built of wood, and had short unsatisfactory lives. It was not until 1758 that a stone bridge was built, although there were many much older stone bridges in other towns.
The 1758-bridge was built to a design approved by James Burrough, Master of Caius College, Cambridge and justly described as 'ornamental, solid, well constructed and reminiscent of the Rialto of Venice'.
However, the gentlemen who so approved of it had given no consideration to the horses and the vehicles they would have to pull over the bridge. It was narrow, and steeply humped, and the vehicles had no brakes to hold them back from the horse on the downward turn.
Click the headings below to read more.
Iron Bridge 
It had to be endured until 1857 when it was replaced by a single span 'Iron Bridge' built by Armstrong & Co of Newcastle. This was very unattractive in comparison with the beautiful structure it replaced, but at least it was practical.
It was broad and level, and allowed the traffic to cross with ease. However, it was intended to act as a swing bridge, presumably to let shipping through at certain times, but the mechanism for this failed to function.
For the present very satisfactory Town Bridge we have to thank the Isle of Ely County Surveyor, R W S Perkins, an engineer with much experience in replacing inadequate bridges throughout the county with elegant structures in strong ferroconcrete.
The problem was to provide a strong, reasonably priced, good-looking bridge, that would allow traffic to cross 'on the level', while being just above the level of the river during periods of exceptionally high water.
This was achieved, not without difficulty, with a single-span bridge 92 feet 6 inches long and 45 feet wide. At the time of its construction it was the longest 'portal bridge' in the country.
There was a local input into the new bridge; 'the parapets were produced by the Wisbech concrete firm of Tidnams'. The date was 1931.
Grade II listed 
In spite of the care that was taken to harmonise the new bridge with the surrounding Georgian architecture, it still came in for criticism. When Pevsner saw it in 1954, he described it as "of no architectural merit"! However, it subsequently won its spurs by being listed (Grade II) as a structure of special merit.
More recently the bridge was strengthened substantially to comply with E.U regulations. These demanded the addition of ornamental ironwork barriers to the edges of the pavement on either side of the bridge.
These railings were intended to protect pedestrians from heavy passing vehicles, but could be a source of danger to cyclists. Many people think the design of these barriers is out of keeping with the bridge.
The bridge always looks lovely at Christmas when lit up with coloured lights, and in spring when the daffodils bloom on the Brinks.
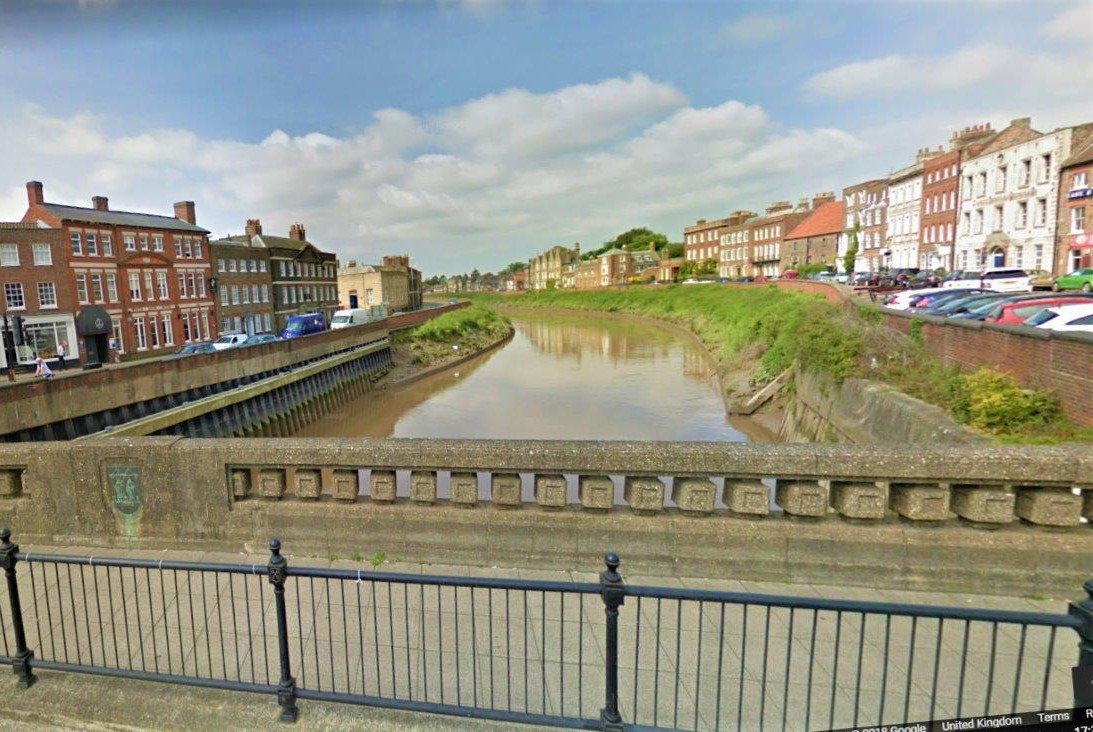

Pevsner wrote of Barclays Bank, 12 Old Market, that it was 'built in 1878 to a design by Edward Boardman of Norwich, in quite an original Italianate style, red brick with stone trim'.
It is a Grade II listed building, so when a cash-point on the outside wall was proposed, it was disallowed. Inside there is good original panelling and a decorative painted ceiling.
The banking room is thirty-five feet square and twenty feet high, and there are excellent strong rooms. It was built on the site of a former granary.
The reason for the construction of this huge bank was that the facilities at Bank House (now known as Peckover House) had become far from adequate. It was the age of the development of modern banking and its growth rate was enormous.
Click the headings below to read more.
The integrity of Jonathan 
It had come far since Mr Jonathan Peckover, grandfather of Alexander, had opened a bank in Wisbech High Street. That was in 1782 and it says a great deal for the integrity of Jonathan that Wisbech tradesmen were willing to trust him with their money.
Soon after this, Jonathan Peckover approached the Quaker bankers, Gurney and Company of Norwich and a partnership was arranged between Gurney, Birkbeck, Peckover and Buxton, known as the Wisbech & Lincolnshire Bank.
Barclays Bank plc 
The Peckover partnership in the bank came to an end when Algernon Peckover died in 1893. Three years later, in 1896, the bank merged with twenty other private banks to form what is nowadays known as Barclays Bank plc.
Now Barclays Bank is to be found not only throughout this country, but also in most parts of the world. And it all began in places like Wisbech, with people like Jonathan Peckover, many of whom were Quakers and men of integrity.
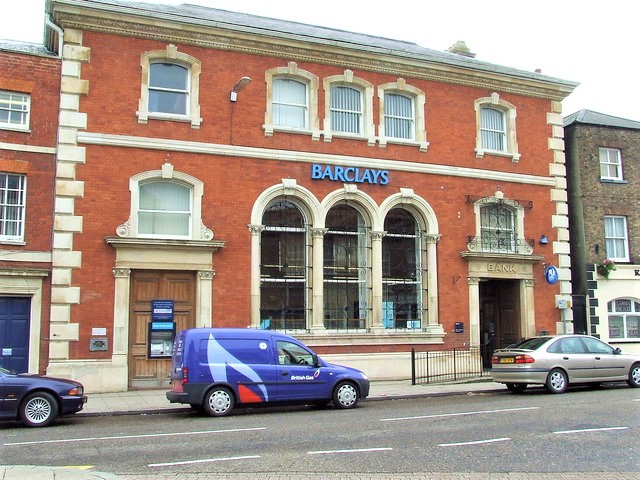

The west side begins with the HSBC Bank, followed by a neat row of three small shops erected following the demolition of Ford's - the ironmongers.
After that comes Mr Andrew Cochrane's former shop, the gunsmith's. He also sold equipment for various country pursuits and the requisite clothing.
This building was erected about 1890 for the Wisbech Gentlemen's Club. It was lavishly equipped with, for example, a billiard room, and it had its own living-in caretaker.
Unfortunately the First World War put an end to the Club and in 1917 it was sold for a combined doctors' surgery and insurance office.
Click the headings below to read more.
Mendi's Restaurant 
A very good dressmaker had her business in the big top room. Later, Bodgers ironmongers took it over, as well as the next building to the left - which is now Mendi's Restaurant.
Further along come the three Georgian buildings shown in the drawing. First the one that used to be the Old Market Surgery, which is now part of the premises of Frasers.
Then come numbers 27 and 28, a very fine pair of Georgian houses each a separate entity, whose front doors are topped by a single pediment. This has been solicitors' premises since about 1860 and included the name 'Fraser' since 1880.
Admirable scheme of hard landscaping 
In those days only three rooms were actually offices, the rest of the rooms, including basement and attics, were living accommodation for solicitors and their families, and for their staff.
There is one more solicitors' office beyond Frasers', followed by an empty building. It used to be the workshop of Mr Fysh, the basket-maker.
In 1988, an admirable scheme of hard landscaping quite transformed the appearance of the Old Market!
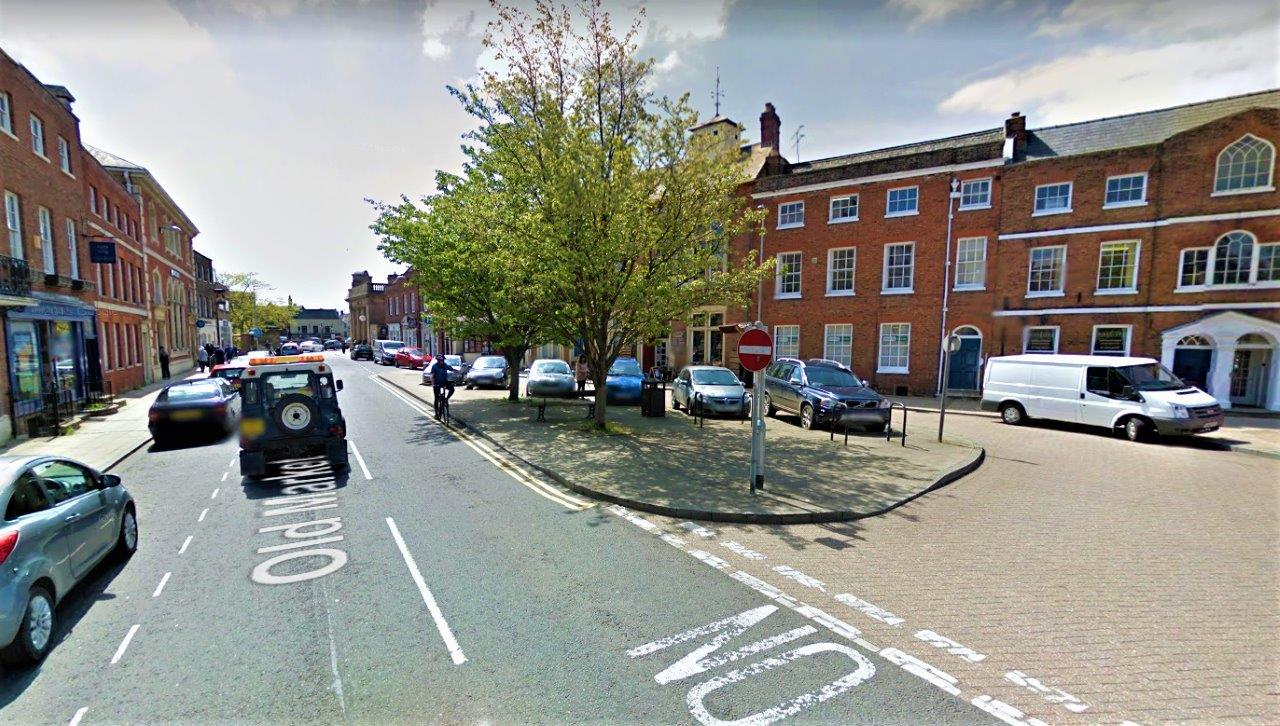

Pevsner describes the former National Westminster Bank building, which in his day was still called the National Provincial, as 'an intruder'.
Mr Wilfred Hanchant, former curator of the Wisbech Museum and an architect by training, did not agree. In his opinion it was not only the most architecturally interesting of Wisbech banks but the most distinguished business building in the town.
So the famous Georgian North Brink begins with a building which is definitely not Georgian but is of mid nineteenth century date and anyway, strictly speaking, stands on Cornhill!
Its design can fairly certainly be attributed to John Gibson, a pupil of Sir Charles Barry with whom he had worked for eight years on the present Houses of Parliament.
Click the headings below to read more.
Grade II listing 
Gibson was the architect of many banks including the National Bank of Scotland in Glasgow and the National Provincial Banks in Peterborough, Bury St Edmunds, Ipswich and Lowestoft.
It was written of him, 'he had a powerful grasp of plan and design, yet with reticence, dignity and refinement of detail'. If you look at this tall, slim building, so well balanced with its grey bricks in the upper part matching grey stone below, and its fine doorway with a fanlight, I think you will agree. The Bank well deserves its Grade II listing.
Through the archway down Exchange Lane can be seen some rare anti-mugging railings protecting an otherwise dark and dangerous corner.
NatWest closed the branch, which had served as a bank since its construction circa 1860, on 6th October 2011.
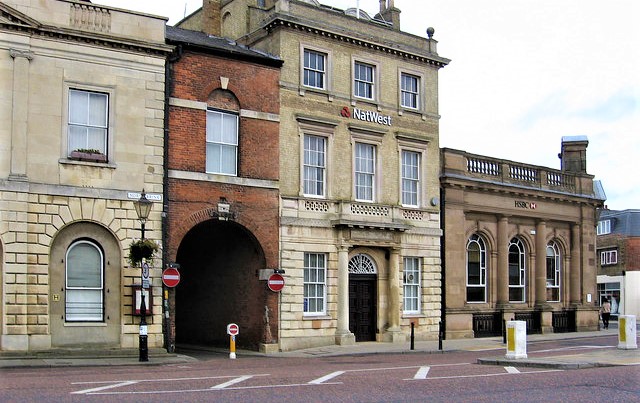

Wisbech Corporation dates back to the charter granted by Edward VI in 1549.
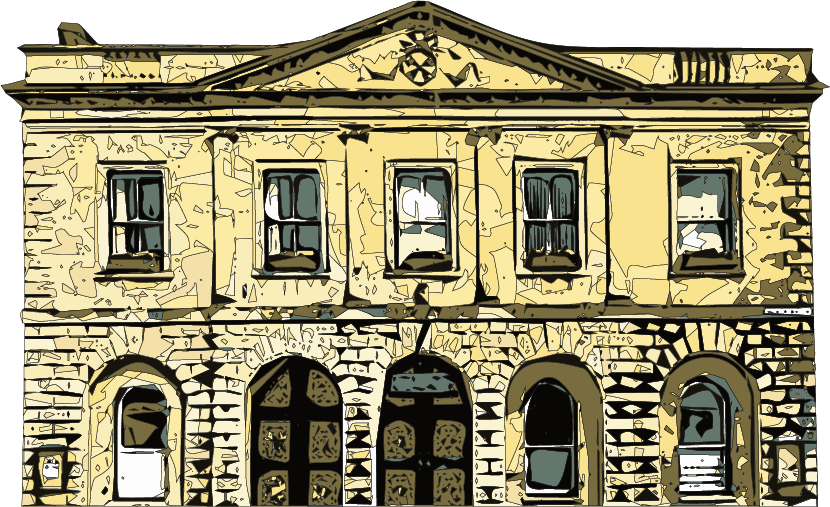
This provided for the election of ten Capital Burgesses to settle public affairs. John Thurloe (of the Mansion) was thus elected in 1657. A Town Bailiff presided over their meetings.
For nearly three hundred years these took place in the schoolroom of the Grammar School in Hill Street, the ancient Town Hall where the Guild of the Holy Trinity had met before the Reformation.
Click the headings below to read more.
A Gentlemen's Club 
The Burgesses moved from Hill Street in 1810, for twenty-five years they met beneath the old Custom House in Bridge Street. Then, in 1835, a new Act provided for a Mayor, six Aldermen and eighteen Councillors.
This much larger body purchased the Exchange Hall (built in 1811 on the site of the present Town Hall) and moved into the ground floor.
The upper rooms were occupied by a Gentlemen's Club but soon the Corporation moved upstairs, leaving downstairs to be used once more as a Corn Exchange, for flower and poultry shows and as a venue for entertainments.
The Second World War 
Both elements of this shared building proved to be inadequate. in 1857 a scheme for a much larger and independent Corn Exchange was proposed and accepted, Mr Bellamy of Lincoln being the architect.
This fine new hall, extending right down to Exchange Square, was opened on 25 July 1858 with a dinner presided over by the Mayor, Mr T S Watson. Later on the Corn Exchange became a drill-hall for Volunteers and during the Second World War it was the Headquarters of the Home Guard as well as a British Restaurant.
The most outstanding occasion at the Corn Exchange took place on 1 October 1863 when Spurgeon preached to a congregation of about two thousand people. They filled the Hall and spilled out onto the North Brink. If everyone could hear, Mr Spurgeon must indeed have had a very strong voice.
Skating, wrestling and dancing 
Since the War the Corn Exchange has been used solely for entertainment. Roller skating, all-in wrestling and ballroom dancing are well remembered and, until quite recently, it was a popular bingo hall.
Meanwhile the Corporation decided to improve their premises upstairs and in 1872 the Borough Surveyor made extensive alterations to the building. These included raising the roof and creating the splendid lofty Council Chamber in which the Council meets to this day.
The Chamber contains the fine furniture that was made at the time of the rebuilding.
Open to the public 
There is much of interest on the walls, including the portraits of Thomas Clarkson and Richard Young (local MP and five times Mayor of Wisbech). During the popular Wisbech Weekends, the Council Chamber is open to the public and there is an opportunity to see all the wonderful regalia.
This was retained in 1974, when the last re-organisation of Local Government took place and the Council lost most of its status and power. The scarlet mayoral robes were presented by the widow of Richard Young. The magnificent chain of office was provided by subscription at the instigation of Alderman W M Rust when he was Mayor in 1883.
The Lord Lieutenant always says that itis the finest chain in the country; with its seventy-five links, it may well be the heaviest!
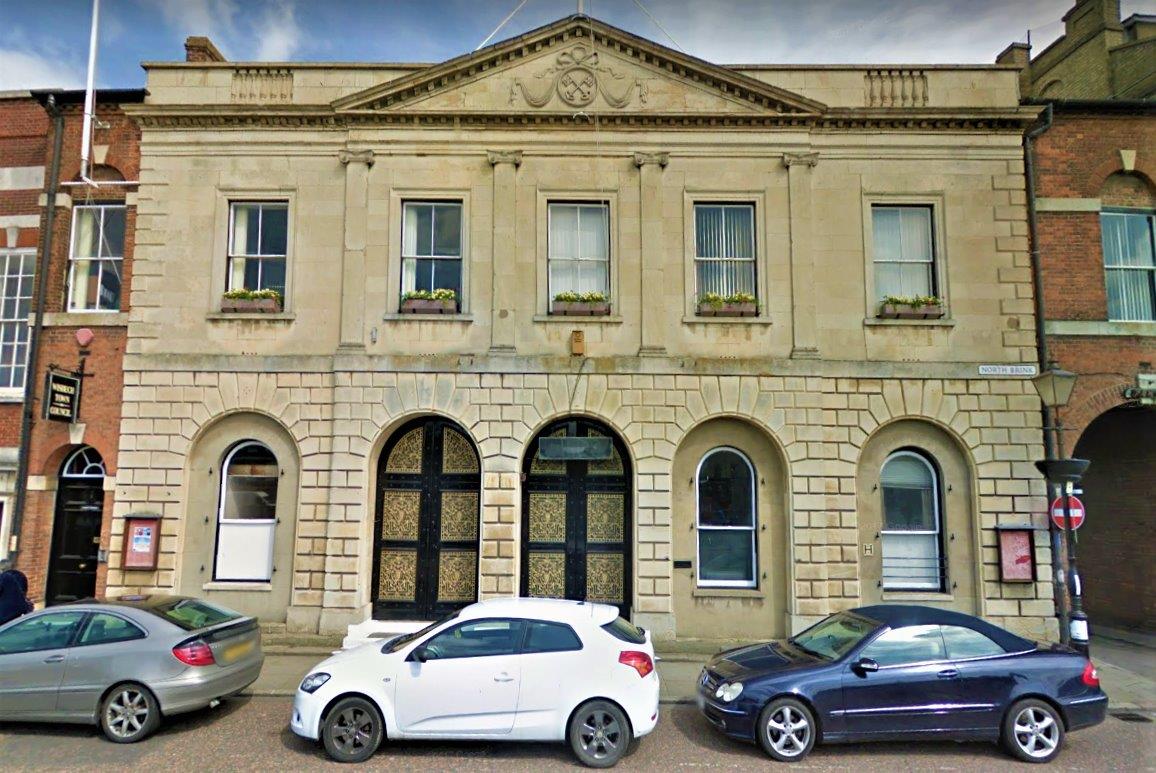

This jewel of a house was built in 1722, bought by Henry Southwell in 1752 and finally by Jonathan Peckover in 1794.
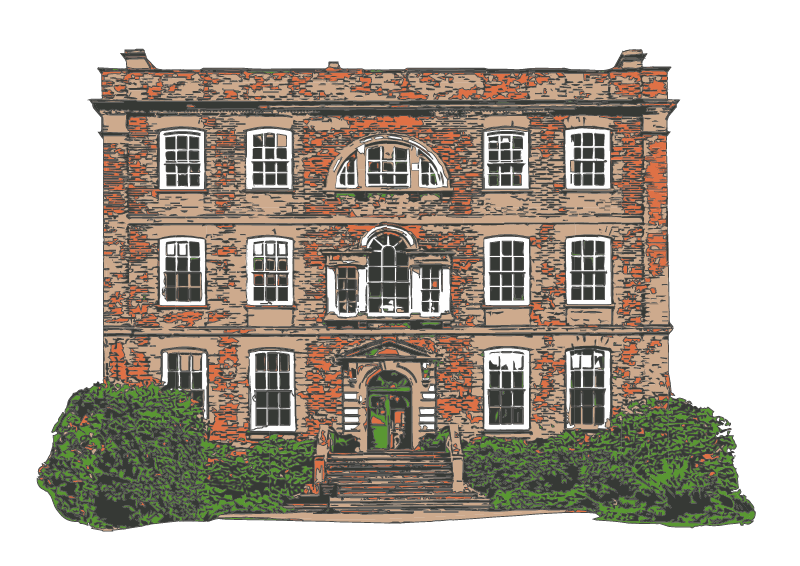
It then remained in the possession of the Peckover family until 1943, when it was given to the National Trust by the Honourable Alexandrina Peckover, the last of the family line.
However, she continued to live there until her death in 1948.
Click the headings below to read more.
House tour 
If you have just come in from the garden, you will have approached the house from across the croquet lawn. So you will appreciate that this rear elevation is even more elaborate and attractive than the plainer elevation looking onto the Brink.
However, you will more probably have entered by the front door. So look to the left into the darkened dining room which is roped off probably to preserve the Florentine stitch needlework carpet of the late eighteenth century.
Very little of the furniture in the house is original to the Peckover family as this was bequeathed to the Penrose nephews. The furniture you see has been acquired by the National Trust and is of the appropriate period.
The decorations and fittings, however, are original. All the rooms are panelled and have fine Georgian fireplaces and carved overmantels. The original door furniture has been preserved throughout.
In the drawing room, opposite the dining room, is the most outstanding piece of decorative work, a rococo framework to the mirror over the fireplace with its fine carved eagle.
The magnificent staircase 
Beyond the dining room on the left is the small breakfast room in which are hung eighteenth century watercolours of the Norwich School. Now back past the magnificent staircase to the ante-room, which contains a fine oil painting of Thurloe's Mansion, by an unknown artist, so unfortunately demolished by Medworth in order to build the present 'Castle'.
The ante-room leads to the library, a nineteenth century addition, designed not as was once supposed by Algernon Peckover, but by the Norwich architect, Edward Boardman, who also designed Barclays Bank.
Both the books and the original bookshelves were removed long ago, but now the room has been excellently restored to its earlier status as a library. Thanks to a generous bequest from the late Mr Basil Lambert, it has been possible to redecorate with a copy of the original wallpaper by Cole & Son and to install replica bookcases of Canadian maple.
The cabinet-maker who did this work was a local boy, Benedict Gillick, who learnt his craft at the Isle College. Now go up the fine staircase. The first room on the left has been well furnished as bedroom, and beyond that is a larger room in which an exhibition explaining the life of the family, has been mounted.
Peckover Gardens 
Through the entrance hall of the house and then down the flight of stone steps, that so enhances the rear view, you are faced with the croquet lawn. It is probably set out for a game complete with balls and mallets.
Anyone so inclined may play, but if you want to see the gardens, turn immediately right down the gravel path with shrubs on either side. Before long you will see on your left a very old tree with a thick trunk.
This is a Tulip Tree, quite a rarity in England, although there is also one at Harecroft House, now the Grammar School. A little further on, against the wall, is a sculpture representing a boy and a dog. Turn to your left at this point and you will see another very old tree.
This is the Ginkgo, a native of China, and said to be the oldest specimen in this country. A younger one has been planted not far away in the lawn.
Surrounded by its flowerbed 
You now emerge into the daylight, and you will soon see, close to the south-facing wall, a delightful border of low-growing cushion-like flowering plants. Continue along the gravel path, which leads up to the orangery. Notice the Chusan Palm on your left, surrounded by its flowerbed.
The orangery is heated and houses delicate plants as well as three orange trees laden with fruit and reputed to have come from Hagbeach Hall in Emneth over two hundred years ago, when that great house was demolished. Beyond are two other heated glass houses, one of them devoted entirely to ferns.
Admire the pool 
Retrace your steps a little to the orangery and then turn towards a path with flower borders either side. At one time this was a 'white' garden and it still contains white roses.
You soon come to a pair of pieces of topiary, which look rather odd from this angle, but look back when you have gone through and you will see that they are two peacocks. In front of you now is a charming oval goldfish pond in an oval lawn and with a small fountain in the middle.
Ahead is a summerhouse or belvedere. You are probably tired now, so sit down in it and admire this piece of garden from the other direction. Now turn to your left through a fine wrought-iron gateway and turn around to admire the pool, and the round arched gateway beyond it from this angle.
A little graveyard for cats 
Now you have reached another lawn with flower borders on the sunny sides, and shrubs where it is shady. Hidden in the shrubbery is another enchanting little summerhouse, surrounded by luxuriant ferns, while beyond the 'red' border is the delightful gardener's cottage.
Among the shrubs you will find the shaft of an old Norman or 'White Cross'. The Peckovers rescued it from the bed of the river in the middle of the last century, where it had probably been thrown during the Cromwellian period. This Cross originally stood on the Low, at the junction of Chapel Road and North Brink.
Climb a few steps with a handrail and you will find a little graveyard for cats. They were the pets of Alexander Peckover's three daughters, Josephine, Alexandrina and Anna Jane. As you walk round the garden you might even meet their successors, the cats 'Medlar'and 'Mulberry'!
Finally take advantage of the restoration of the Barn which now houses an attractive restaurant.

Immediately to the west of Peckover House stands a very unusual residence made up of three buildings, all of different dates.
The oldest of them is a charming Queen Anne house, standing back from the Brink and not facing it, but facing the Peckover stable yard.
However, we must remember that Peckover House was not there at the time this was built. Number nineteen faced an older house, belonging to a family called Stone.
This was in a sad state of disrepair and was demolished and replaced by what came to be called Bank House.
Click the headings below to read more.
A battlemented parapet 
Next to be built, in the late eighteenth century, is the structure which fronts onto the Brink, with no garden or palisading. Strangely, five bays of blind arcading face the North Brink.
At a higher level, three segment-headed windows are grouped above the central bay, and a battlemented parapet stands above that. Many people wonder why anyone should build a house, facing south and on to a splendid view, and have virtually no windows at all.
The Queen Anne house and the arcaded building abut each other at just one corner.
The Tower 
In the early nineteenth century the third section of the house was built. This is known either as the Tower, (it is one storey higher than the others) or as the Pavilion.
It fits neatly into the square space left by the two abutting buildings, and makes it possible to move about inside all three of these without being particularly aware of the strangeness of the structure.
Now let us return to the Queen Anne House. It has windows onto the stable yard, but these have long been blocked up. Mr Crowden will take us through garage doors into a room, which was once, a kitchen and which still has a baker's oven.
Next to it is the present kitchen, comfortably modernised and with a dining room adjoining. Above the kitchen is a bedroom with a charming original fireplace and marble mantle and delicate ironwork grate.
Peckover sisters' schoolroom 
The bedroom looks onto the garden in the middle of which is a garden room, thought to have been a schoolroom where the Peckover sisters taught a few children.
Next into the arcaded building, which is as windowless on this side as on the Brink. Whatever it was built for, it serves now only as a large utility room.
Up the stairs and we find a corridor lit by three segment-headed windows corresponding to those on the other side, which light two bedrooms and a bathroom. Under the building is a cellar, which is at all times perfectly dry.
Coaching the Cambridge crew 
The Pavilion has windows not only onto the Brink, but also two windows put in by the National Trust to face east towards the town. On the first floor is a beautiful drawing room, and above it a 'den'.
The house is full of books and memorabilia and oars that rowed the Cambridge crew to victory. I now know why my university nearly always lost the Boat Race - Mr Crowden coached the Cambridge crew!
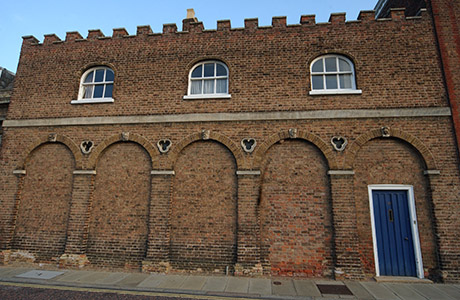

The Peckovers were a Quaker family and the present Meeting House, opened in 1854, was designed by Algernon Peckover.
This doubtless accounts for the charm and quiet elegance of the building.
It replaced a much simpler building, plain and thatched, and it would have been in the graveyard of this previous Meeting House that Jane Stuart, probably a natural daughter of James II, was buried in 1742.
Her grave is still there with its headstone.
Click the headings below to read more.
Illegitimate children 
James II had many illegitimate children, all of whom were recognised and given places at court. But Jane sought a life of devotion and simplicity as a member of the Society of Friends.
Once she had escaped from the Court in France and found refuge in Wisbech, she became sensitive about her origins. She lived in a basement room in a white house at the far end of the Old Market looking towards the Town Bridge.
It is now Granny's Cupboard. There she supported herself by spinning worsted thread, which she sold on market days from a stall outside the Rose and Crown.
On one occasion she was really alarmed when she saw a coach with the arms and the livery of the Duke of Argyll arriving at the hotel. After this she was even more secretive for many years.
Present day 
However, later in her life, at the time of the 1715 rebellion, when her half-sisters Mary and Anne were dead, she let drop gems of memory such as that she had 'often played with the Pretender on her knees when he was a little white-haired boy'. She died at the age of 88 years.
The Meeting House is still well used and its meetings of silence and verbal ministry are moderately well attended. In the 1970s the local Friends, true to their principles of social responsibility and service to others, decided to turn the upper rooms into five small flats for single elderly people.
Almost all the burials in the small graveyard behind the Meeting House are of Peckovers. Their simple memorial stones now line the walls thus creating a delightful open lawned garden for the residents.
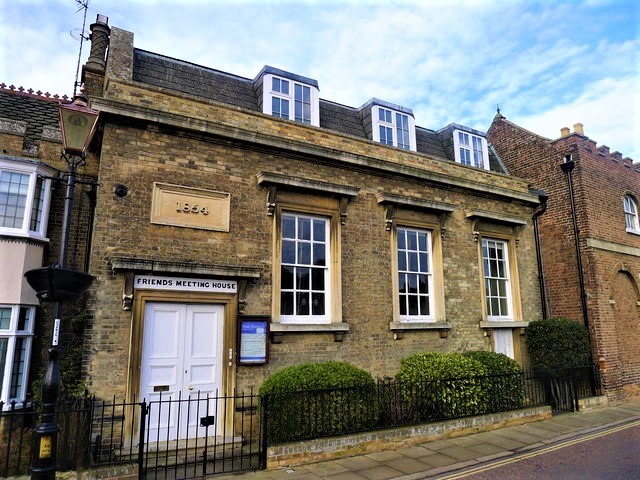

Wisteria House is the first of a pair of step-gabled houses on the North Brink distinguished from the other by its wisteria and its added bay window.
William, Jonathan Peckover's bachelor eldest son, built them in about 1844 to a design supervised by his brother, Algernon, keen amateur artist and architect.
William did not require the property for himself, as he was to remain in Bank House (now Peckover House) all his life. However, he may have been thinking of the needs of his nieces and nephews or to improve the general appearance of the Brink.
The property, upon completion, was let out to tenants.
Click the headings below to read more.
Peckover's eldest nephew 
We should now consider William Peckover's eldest nephew, Alexander, who married Eliza Sharpies in 1858. A widower after four years of marriage, Alexander continued to live at Harecroft House which had been built by his father, Algernon, at about the same time as William was building Wisteria House.
On William's death in 1877, Alexander and his family of three little girls and his unmarried sister moved into Bank House. Sometime later Priscilla Hannah moved into Wisteria House, when the girls no longer needed their aunt's tutelage.
She lived there for the rest of her very long life. She died in 1931 at the age of 97 years.
Priscilla Hannah 
Priscilla Hannah was a most remarkable woman, highly intelligent, a good linguist and tirelessly active in two of the Quaker concerns, the Peace Movement and Temperance.
She became an active President of the Wisbech Local Peace Association which sent out large numbers of tracts, declaration books and membership cards to supporters all over the world France, Turkey, Denmark, Belgium, Germany, Holland and even Australia and New Zealand.
The Ladies' Temperance Committee, of which she was President, disseminated literature in Wisbech and the adjoining suburb of Walsoken. The District Visitors claimed that in Walsoken there were 3,532 abstainers, surely the majority of the population - one wonders!
So for about thirty-seven years Wisteria House was the home of one of the most interesting and energetic members of the Peckover family.
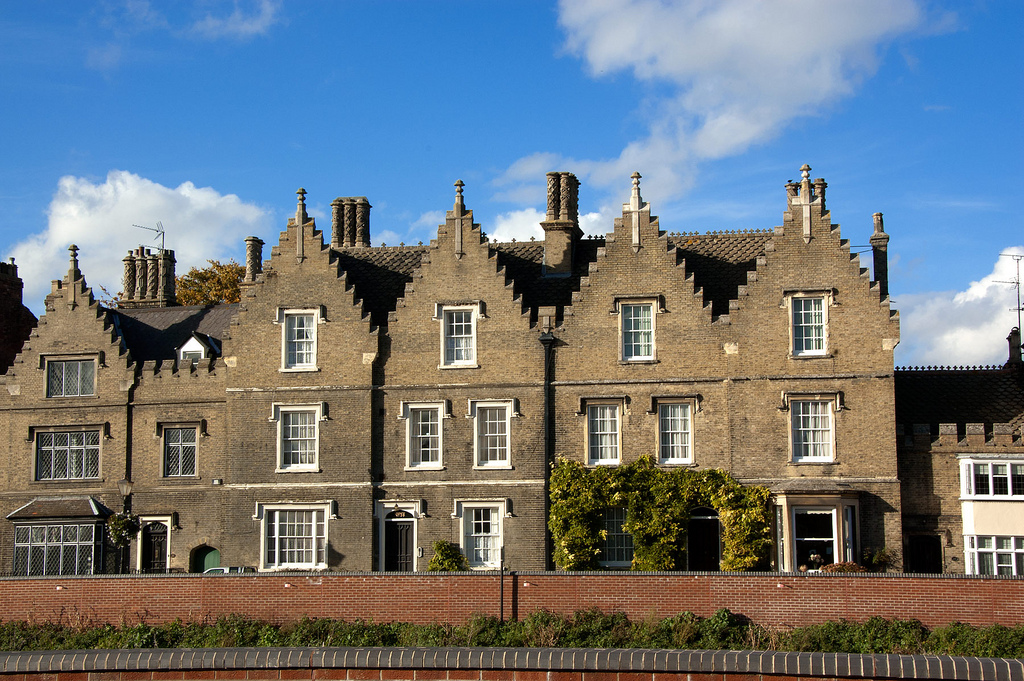

The Red Lion Inn at number 32 North Brink was built about the year 1764 and was a hostelry from the beginning.
The earliest recorded landlord was William Parlett in 1846.
In December 1856 a new landlord issued the following splendid advertisement and invitation:
'Francis Middleton, Red Lion Inn, North Brink begs to inform his friends and the inhabitants of Wisbech and neighbourhood, that he has taken and entered upon the above Inn, and hopes to be favoured with a share of public patronage. Excellent stabling, loose boxes and lock-up coach houses, well-aired beds. Hot joints on Market Days from 12 to 2 o'clock. Opening supper on 29th next (December).'
Click the headings below to read more.
A rival public house 
Notice was given in January 1875 that the £10 Money Club would re-open at the Red Lion on the 26th.
Could this perhaps have been in response to similar socially helpful schemes run by the Working Men's Institute? The Mermaid, a rival public house on the Market Place, also opened a £10 Money Club in the same year !
Spacious car park 
Round the corner, into the rear entrance in Chapel Road, you will find a spacious car park, the site of once essential outbuildings.
There was a whole range of them against the Old Barn on the left. Only one stable remains on the right. Its wide door has been replaced by a narrow one, and the wall completed in wood, not brick.
Changes in the interior have of course taken place, the most recent in 1972 when the class distinction between bar customers and those who sat in the lounge was abolished.
There is now just one long bar in this friendly and well-patronized tavern.
Hidden from view 
There are actually two gazebos on the North Brink, possibly designed by Algernon Peckover for the amusement of his granddaughters.
They may have liked to sit there to draw and paint, to view the river or, as many people believed, to watch passers by while they themselves were hidden from view by the blue glass!
One is attached to number 27 North Brink. It stands to the west of the house and is a small brick-built tower with black banding.
The lookout, with ogee-shaped windows on three sides, is reached by stairs from the garden side. The top half of each window is of plain glass and the bottom half blue.
"Be not weary in well doing" 
The second gazebo was originally on land adjacent to the Rose Tavern (formerly the Mason's Arms) though it is now associated with 54 North Brink.
Similar in design to the other, it is in much poorer condition - no glass remains. There is a stone plaque on the southwest side inscribed "Be not weary in well doing."
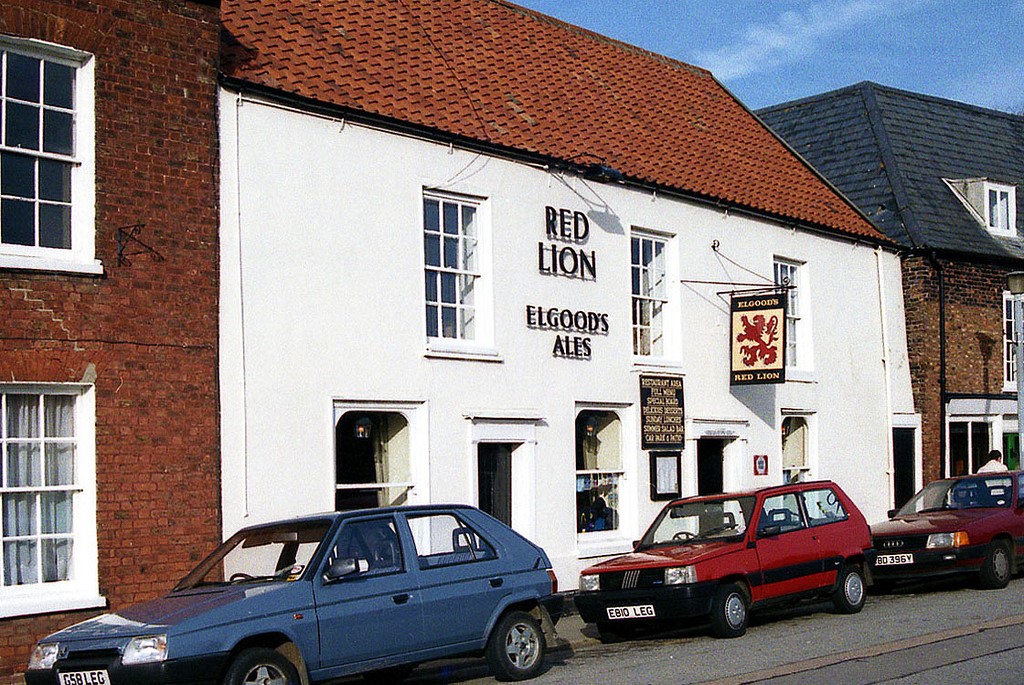

To understand the context of this old thatched barn, so surprisingly standing in Chapel Road on the edge of Peckover House Gardens, one needs to realise that it is much older than almost any of the buildings that surround it.
It was built about the year 1650. The Peckover properties are eighteenth century.
No brewery existed as yet - there was a tannery on that site. All of this area was open farmland, and the Brink itself would have been a country road.
Click the headings below to read more.
Unfortunate workers 
Mr Andrew Cochrane's house, at number 31 North Brink, now incorporated into a continuous row of houses, is believed to have been the farmhouse.
It stood in isolation looking on to the river. The Barn, close behind it, can be approached through Peckover House Gardens. The height of the original doors (they have since been lowered) indicate that this was not a granary, but a threshing-floor.
There the unfortunate workers had to spend many hours flailing and winnowing to extract the grain, and being overcome by the dust in the process.
The poet, John Clare, described how he did this work in just such a barn opposite his home in Helpston. He much preferred writing poetry.
In recent years 
There is a blocked-up door at one end of the barn, and over it a small pointed niche which has also been blocked up but which was originally intended for ventilation.
In recent years the Barn has been re-thatched and the fabric completely restored. With the discreet addition of modern facilities and drugget covering the still uneven floor, the Barn is used occasionally for private parties, jazz concerts and Ceilidhs.
In the courtyard outside, a marquee can be erected over the imaginative paving which has been laid out as a maze.
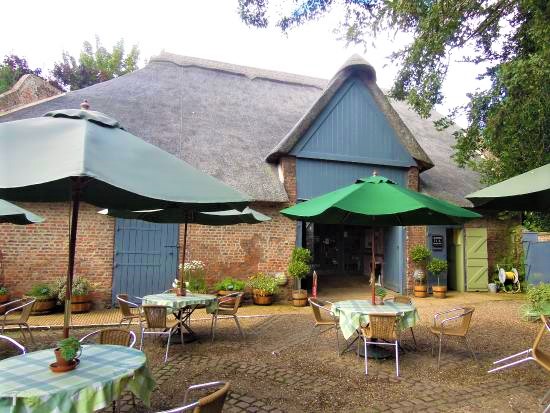

You see here the North Brink facade of Harecroft House, built in 1844 by Algernon Peckover for his son Alexander (later to be Baron Lord Peckover of Wisbech) in anticipation of his marriage.
Alexander eventually married Eliza Sharpies in 1858. Sadly, Eliza died when their three daughters, Josephine, Alexandrina and Anna Jane were very young. Alexander's unmarried sister, Priscilla Hannah, moved in to look after them.
In 1877 Alexander's Uncle William died and the family took his place at Bank House. Alexander's brother, Jonathan and his sister, Susannah then moved into Harecroft House.
Jonathan died prematurely in 1882 and finally the house became vacant on the death of Susannah in 1903.
Click the headings below to read more.
The Education Act of 1904 
This was an important moment in the history of education in Wisbech and in the country.
The Education Act of 1904 required towns to establish schools for girls offering an education equivalent to that provided for boys by the Grammar School.
The Peckover sisters, two of whom were graduates of London University, were full of enthusiasm for this, and it was doubtless at their behest that the vacant Harecroft House, with its extensive grounds, was donated by the Peckover family to the Wisbech High School for Girls.
The first Headmistress 
The first Headmistress was Miss Beatrice Sparks, one of the first women to take a Cambridge Tripos in mathematics.
However, as a woman, she would not have been allowed actually to receive it!) Later in her career, she became Headmistress of Cheltenham Ladies College.
Co-education was the order of the day 
The grounds were beautiful. In spring there was a mass of snowdrops, and there were some unusual trees including a tulip tree.
One pupil, asked about the school trees by the French oral examiner, said that there was "un tulipier". The examiner had never heard of such a thing!
As a separate school, the High School came to an end in 1970. Co-education was the order of the day, and the boys came over to join the girls on their superior site.
Before this event, new laboratories and a gymnasium had been built, in addition to all the building work of the 1930's; and all of this was supplemented by a number of mobile classrooms.
New Headmaster 
On the last day of the summer term, there was scarcely a dry eye, as a whole school said goodbye to its identity, and to Miss Leonard its respected headmistress.
However, when Autumn Term began, with masters as well as mistresses, and with a large number of boys, it didn't seem so bad after all. Dr Anderson was the new Headmaster.
Public School 
This was not, however, to be the last upheaval. In the 1980s the question of comprehensive schooling could no longer be avoided.
The Queen's Girls' School was obliged to join the boys on their Weasenham Lane site, and pressure was put upon the Grammar School to join them, so that it would be truly comprehensive.
The only way to avoid this outcome was to seek independent status. This was achieved, and since Mr Repper is now a member of the Headmasters' Conference, it has also the status of a Public School.

Sibald's Holme, a large house along the North Brink beyond the Barton Road turn, was built by and for Algernon Peckover at about the time of his marriage to Priscilla Alexander of Ipswich in 1828.
It was lived in continuously by himself and members of his family until the death of his daughter Algerina in 1927, almost a hundred years. He probably named it after a field or a piece of land, which may have included the site of the house.
The word 'holme' is defined as 'flat ground near a river, submerged in time of flood'. The site would have fitted this description. No one remembers who Sibald was!
Algernon and Priscilla had two sons: Alexander (for whom he built Harecroft House) and Jonathan. Of their six daughters only, Katherine Elizabeth married. Priscilla Hannah lived for a long time at Wisteria House, working for the Peace Movement. The two youngest, Algerina and Wilhelmina, lived all their lives at Sibald's Holme.
Click the headings below to read more.
Sold! 
After Algerina's death the house was sold, possibly only after it had been divided into two. Families by that time were smaller and servants were fewer, so it must have been difficult to find anyone who wanted to buy so large a house and garden.
There were presumably various occupants until, soon after the Second World War, the western section of the house was bought by Mr Gordon Smedley.
The house has bay windows either side of the massive front door, which belongs to Mr Smedley's section, together with the hall into which it leads. To the left is an attractive dining room, balanced to the right by a drawing room, which belongs to the other house.
Both these rooms have a feature which may be imitated from Peckover House; the so-called 'snob screens' in the lower part of the windows made of coloured and patterned glass to prevent passers-by from looking into the rooms.
The garden of Elgoods 
The drawing room commands a view of the long garden ending apparently in trees, but actually there is as much garden again beyond them, including tennis courts.
The bedroom above the drawing room has a window down to the floor so it would be possible to contemplate the garden without getting out of bed!
On the second floor are children's bedrooms with signs of visits from grandchildren.
The grounds of Sibald's Holme were originally extensive and included much of what is now the garden of Elgoods. The garden of the eastern section, the property of Dr Joe Neary, has a lake.
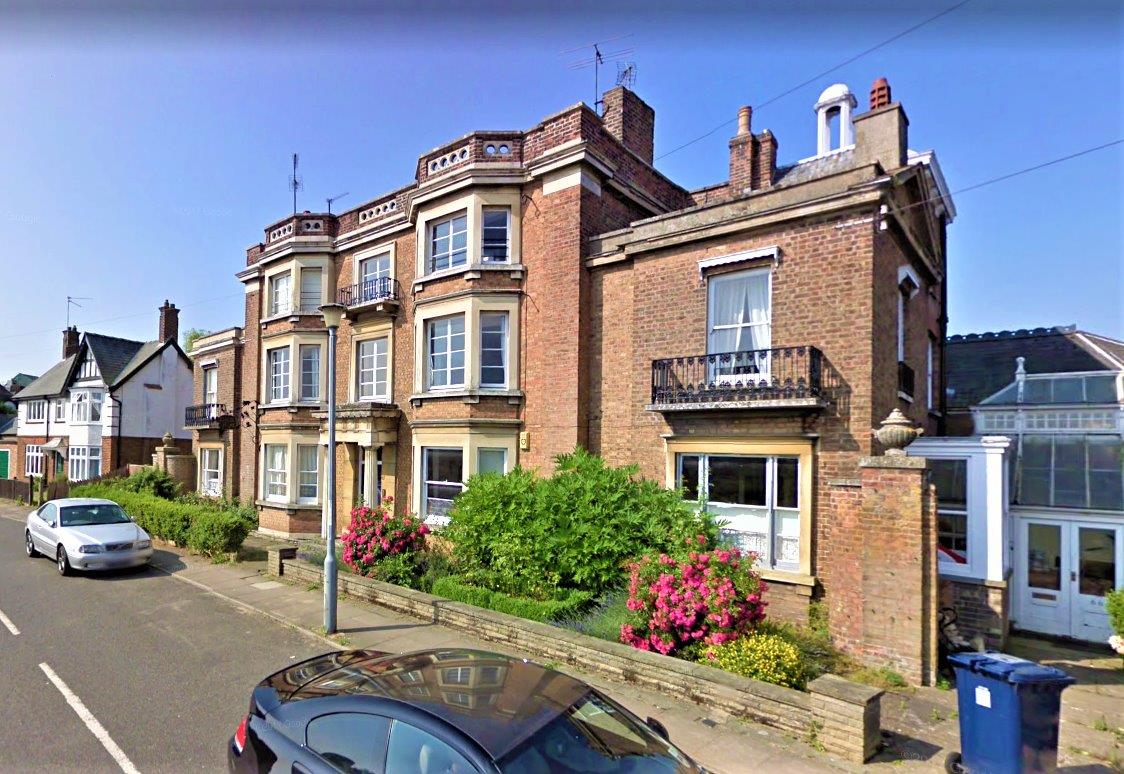

Along the North Brink, on a bend in the River Nene, stands a fine Georgian brewery, probably the first such brewery to be built outside London.
It is on the site of some previous industrial enterprises, notably a Tannery, which flourished in the late seventeenth century. This is no coincidence, as both tanneries and breweries need a great deal of water to function and this site has it in abundance.
These facts also reflect a change in the nature of the Fens during the eighteenth century. From medieval times we had been a sheep-rearing region (our fine churches were built on wool). The fleeces went to Yorkshire to be turned into cloth and the skins to North Brink to be made into leather.
Now that the Fens had been adequately drained, arable farming took precedence and barley for malting was abundant.
Click the headings below to read more.
New owners 
1795 is a known date for a transfer of the brewery as an ongoing concern, and it changed hands once again only six years later.
The new owners were William Watson, well known for his 'History of Wisbech', and Abraham Usill, whose grave you may see in the floor of St Peter's Church.
So the North Brink Brewery has now had a continuous existence for more than two hundred years.
Failed partnership 
It was Watson and Usill who started the policy of acquiring public houses that would sell the produce of the brewery instead of brewing their own, as had long been the local practice.
They raised the number of tied houses to forty. In 1836 Phillips, Tibbitts and Phillips took over, but the partnership failed and the Phillips family continued alone until 1877.
It was then that John Elgood sold his maltings in Godmanchester and, in partnership with George Harrison, purchased the much more desirable Wisbech Brewery for £38,965, a very large sum of money.
Bankruptcy and death 
Things were not easy. Harrison was declared bankrupt only nine years later and John Elgood just managed to hang on, by the skin of his teeth.
He was a family man with seven children to bring up. However, after his death in 1890, the now grown-up children became an asset.
Horace, the third son, took charge and three of his brothers were also involved; together they formed a limited company. Nigel Elgood's father, Stewart, took over from his Uncle Horace in 1933.
Nigel succeeded his father as managing director in 1968, and his daughter Belinda took over in 2001.
Present day 
In the present century much, but not all of the plant, has been modernised. The public houses have also been brought up to date and there are now forty-eight of them.
Nowadays Elgoods export their beers to Finland and America as well as supplying Real Ale to all parts of the British Isles
Elgood's Brewery also has a magnificent garden, which is open to the public May to September in the summer, and offers Brewery Tours during this period.

Wisbech General Cemetery is nationally significant as one of very few non-denominational burial places established in English towns and cities during Victorian times.
It is the resting place for several people of local significance, adding greatly to the town’s heritage and providing a rich resource for historians and researchers.
Wisbech General Cemetery was established in 1836, a time when it was fashionable for large public cemeteries to be laid out along the lines of formal landscaped gardens.
The churchyard of the parish church of St Peter and St Paul, the town’s primary burial ground, was overcrowded to the point of becoming a health hazard. Meanwhile, many of the area’s contemporary new chapels were established without burial grounds.
Click the headings below to read more.
First recorded burials 
Perhaps typically for the period, the first recorded burials were of two infants, both in 1836. The cemetery was at its most popular during the mid-1800s, but burials continued until the late 1960s. By the time of its closure in 1972, more than 6,570 interments are thought to have taken place at the cemetery.
Wisbech General Cemetery’s chapel of rest was erected in 1848, after a loan of £500 had been raised for its construction. Built in the neoclassical Doric style, it provided friends and families a place for funerals, according to individual beliefs or denominations.
War graves 
Ten World War I soldiers who died in England as a result of injuries sustained in service, are also buried in the cemetery.
Eight occupy unmarked graves that the Commonwealth War Graves Commission is working to recognise.
A further eleven Wisbech soldiers, killed overseas during the conflict, are commemorated on family memorials, while a World War II airman was also buried in the cemetery.
Company dissolved 
In the 1960s the Wisbech General Cemetery Company was dissolved and all regular burials ceased. The cemetery became overgrown and the Chapel deteriorated.
In 1985 the date stone (1848) to the chapel was removed by vandals and for “safety reasons” the council removed the remains of the roof to deter vagrants.
And that brings us to today… 
In 1991 the Fenland District Council Development and Leisure committee agreed the principle to demolish the Chapel.
This was strongly opposed by Wisbech Society and in 1992 a new group was formed named The Friends of Wisbech General Cemetery and this most diligent band of volunteers worked (and continue to work) tirelessly, to clear, maintain, improve the cemetery and develop the flora and fauna for the benefit of the people of Wisbech and visitors including the descendants of the people buried there.
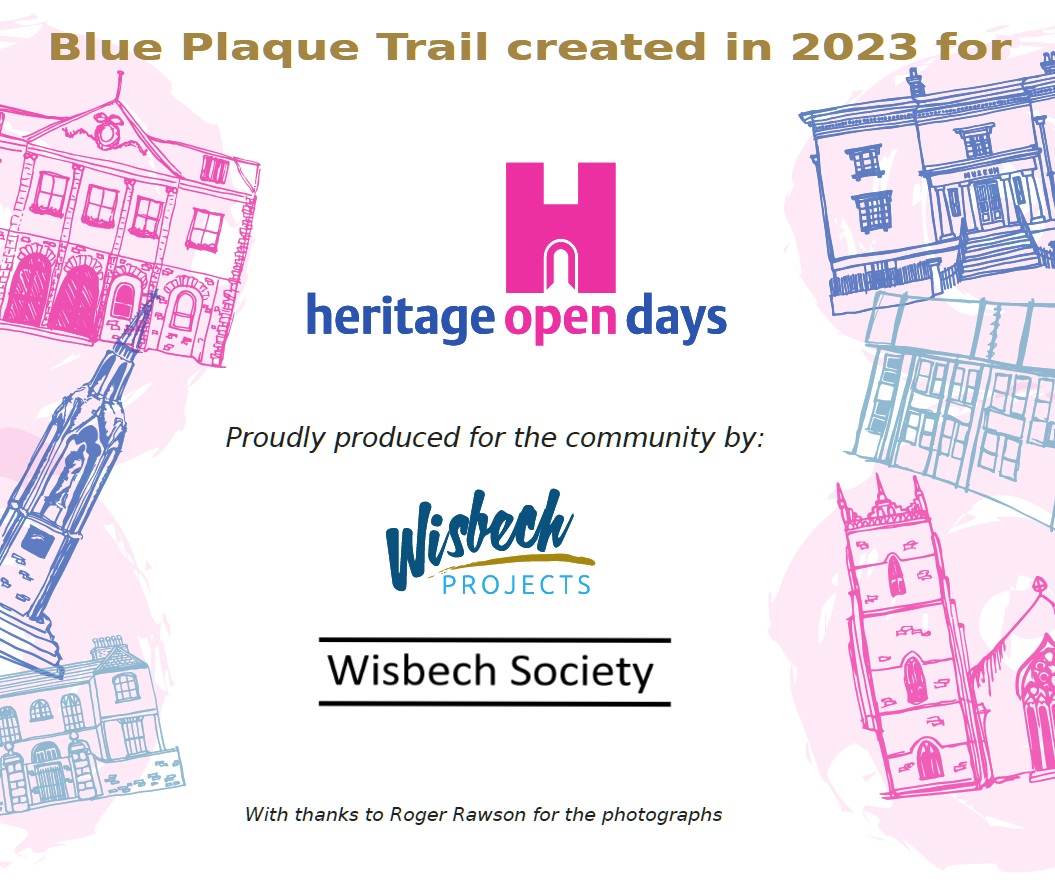
The Wisbech Society has installed blue plaques on several of the town's historic buildings and monuments, in and around Wisbech.
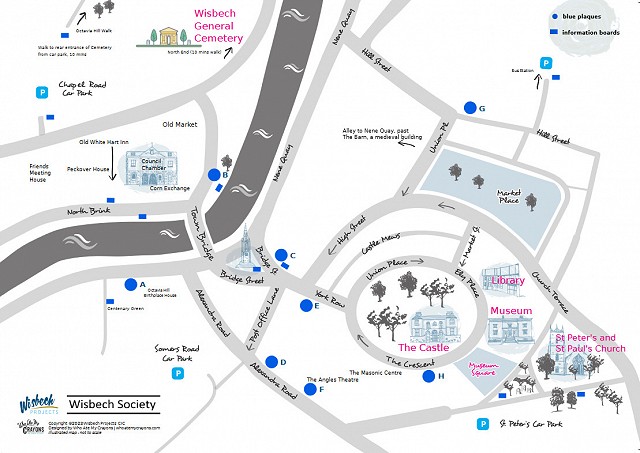
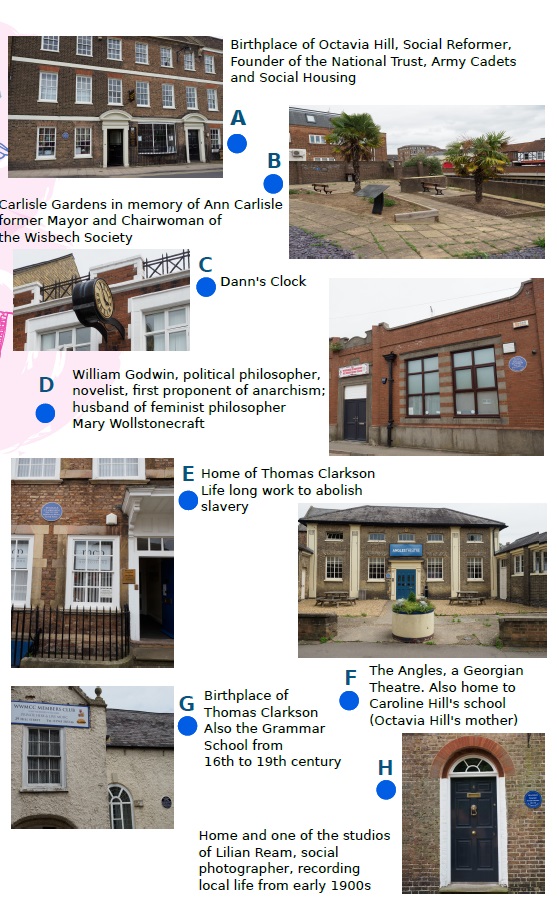

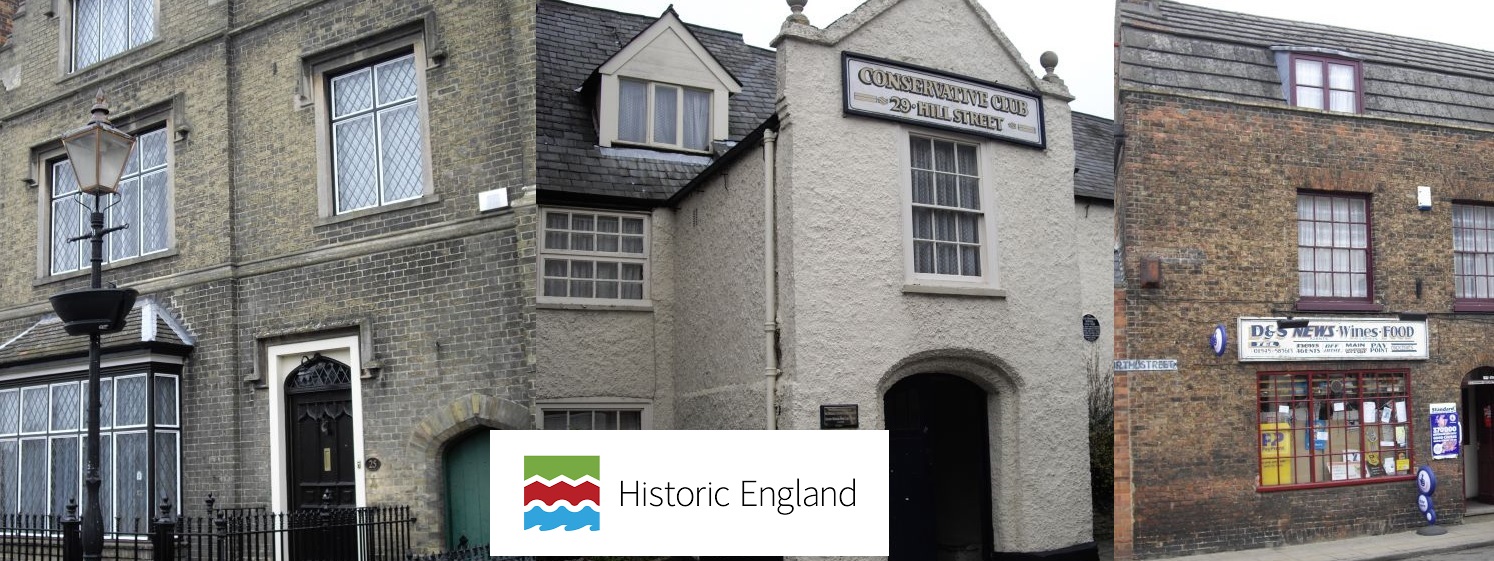
The National Heritage List for England (NHLE) is the only official, up to date, register of all nationally protected historic buildings and sites in England.
CLICK HERE to find listed buildings in Wisbech.
This national register also allows you to find scheduled monuments, protected wrecks, registered parks and gardens, and battlefields.